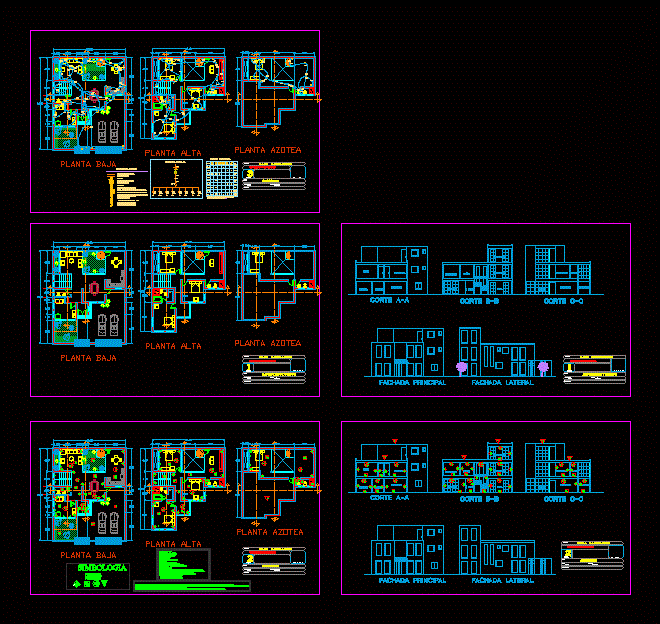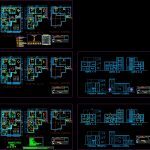ADVERTISEMENT

ADVERTISEMENT
Home Room DWG Block for AutoCAD
It is a necessary room environments composed of a residential dwelling
Drawing labels, details, and other text information extracted from the CAD file (Translated from Spanish):
bathroom, bedroom, hallway, dining room, aa court, study, living room, stairs, bb court, main facade, court cc, lobby, garden, closet, side facade, ground floor, top floor, roof plant, bill of materials, waterproofing brand comex in black, symbology, key, dimension :, meters, project :, plane :, scale :, projected and drawn :, no. of plane, architectural composition, a r c u i t e c t o n i c o, c a s a h a b i t a c i o n, finishes, electrical, single line diagram, sums, c. t., load chart, circuit, total, s i m b o l or g i a
Raw text data extracted from CAD file:
| Language | Spanish |
| Drawing Type | Block |
| Category | House |
| Additional Screenshots |
 |
| File Type | dwg |
| Materials | Other |
| Measurement Units | Metric |
| Footprint Area | |
| Building Features | Garden / Park |
| Tags | apartamento, apartment, appartement, aufenthalt, autocad, block, casa, chalet, composed, dwelling, dwelling unit, DWG, environments, haus, home, house, logement, maison, residên, residence, residential, room, unidade de moradia, villa, wohnung, wohnung einheit |
ADVERTISEMENT

