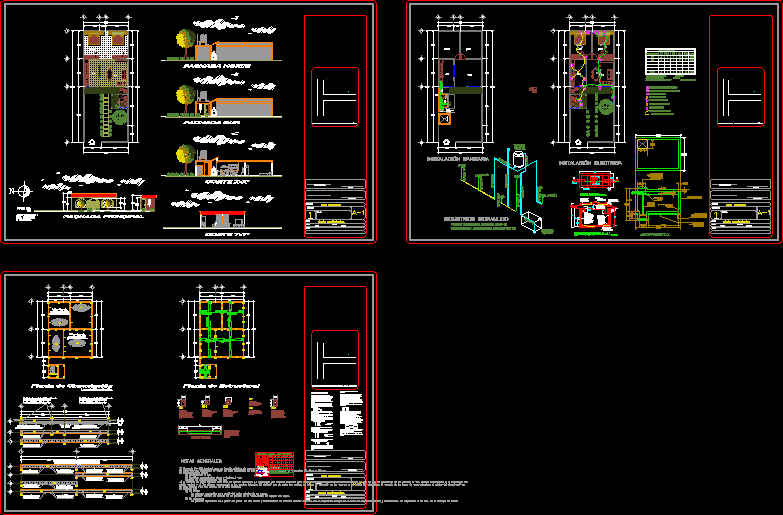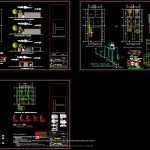
Home Room DWG Plan for AutoCAD
complete plans of a house plant room. contains architectural drawings, structural and installation, with specifications.
Drawing labels, details, and other text information extracted from the CAD file (Translated from Spanish):
armed with armex de, contratrabe, p. of arq enrique guerrero hernández., p. of arq Adriana. rosemary arguelles., p. of arq francisco espitia ramos., p. of arq hugo suárez ramírez., in both sent., castle, simple damper, three phase contact in floor, floor of pit, cement or mud, perimeter with, dala of concrete, longitudinal cut a – a ‘., entrance, both directions, vitrified , exit, without scale., cement, partition, in both directions, cement in the, mortar, chamfer with, polished cement, board, flattened with, log plug, height of sludge, log cover, log, slabs , precoladas, arq. low, location sketch, drawing :, architectural floor., scale :, meters, dimension :, house, project :, location, owner :, no. of plane, he drew :, ced. prof., main facade, north facade, south facade, x-x ‘court, cut and-and’, name dro, signature, dining room, kitchen, access, bathroom, foundation plant, foundation slab., structural plant, esenta with mortar, wall tabicón, senses, foundation slab, coronation chain, limiteestructura, welding, cut a – a ‘, detail of the reinforcement, diam, in no case be allowed to join, in the same section, num, be less than the values that in this table appear, general notes, the lower face and in the supports on the upper face., the first separation is from the outer cloth of its support., a stirrup should be placed at the points of the frame where the beams are supported, armed with slab, septic tank, slab of septic tank, vent, raj, cistern, ranch, tinacos, wc., reg., lav., salt. garden, exit canceled, open to the drainage, laundry, tarja, simple contact, incandescent exit center, load center, line piped by walls, fan control, line piped by slab, ceiling fan, internal incandescent buttress, circuit num ., load table, total, watts, sanitary installation, hydraulic isometric, electrical installation, water level, npt, connection with float, sandbox
Raw text data extracted from CAD file:
| Language | Spanish |
| Drawing Type | Plan |
| Category | House |
| Additional Screenshots |
 |
| File Type | dwg |
| Materials | Concrete, Other |
| Measurement Units | Metric |
| Footprint Area | |
| Building Features | Garden / Park |
| Tags | apartamento, apartment, appartement, architectural, aufenthalt, autocad, casa, chalet, complete, detached, drawings, dwelling unit, DWG, haus, home, house, installation, logement, maison, plan, plans, plant, residên, residence, room, specifications, structural, unidade de moradia, villa, wohnung, wohnung einheit |
