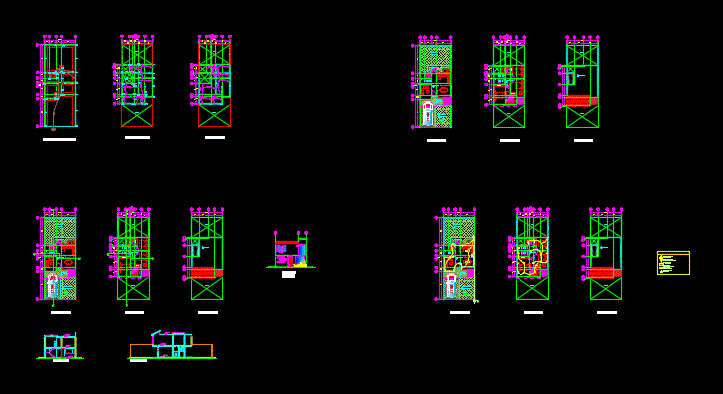ADVERTISEMENT

ADVERTISEMENT
Home Room Two Floors; Minimalist Design DWG Section for AutoCAD
Plants – sections – facades – foundation – structure – electrical installation
Drawing labels, details, and other text information extracted from the CAD file (Translated from Spanish):
green area, garage, service yard, ground floor, empty, closet, foundation plant, mezzanine slab, roof slab, front facade, enclosure, ban, box, slepa, le, cut x-x ‘, cut y-y’, electrical connection, load center, recessed luminaire, grounded outlet, center outlet, line by slab, main supply, line by wall, no.cables and gauge, single damper, led luminaire, physical earth
Raw text data extracted from CAD file:
| Language | Spanish |
| Drawing Type | Section |
| Category | House |
| Additional Screenshots | |
| File Type | dwg |
| Materials | Other |
| Measurement Units | Metric |
| Footprint Area | |
| Building Features | Deck / Patio, Garage |
| Tags | apartamento, apartment, appartement, aufenthalt, autocad, casa, chalet, Design, dwelling unit, DWG, electrical, facades, floors, FOUNDATION, haus, home, house, house 2 levels, installation, logement, maison, minimalist, plants, residên, residence, room, section, sections, structure, unidade de moradia, villa, wohnung, wohnung einheit |
ADVERTISEMENT
