ADVERTISEMENT
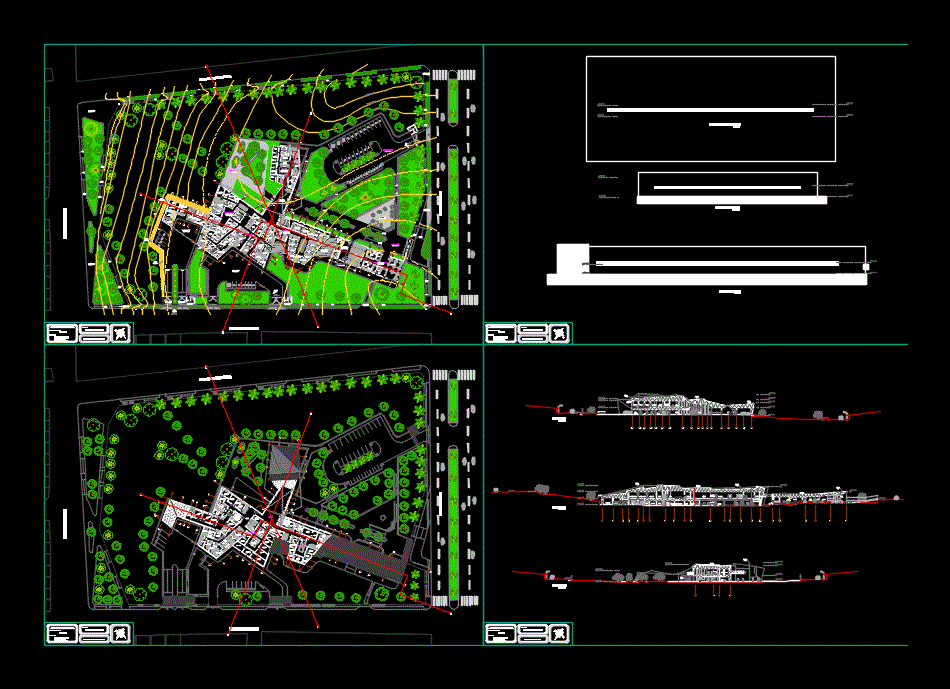
ADVERTISEMENT
Hospital 2D DWG Plan for AutoCAD
This file includes site plan, floor plan, elevations and sections of a general hospital with all standard facilities including operation rooms, admitting area, offices, lounges, auditorium, pharmacy, anesthesia, cure rooms, nurse station, children’s station and cafeteria.The plan includes topography of the site with two topographical elevations as well as landscape development.
| Language | English |
| Drawing Type | Plan |
| Category | Hospital & Health Centres |
| Additional Screenshots |
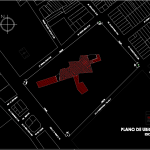 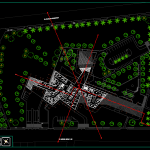 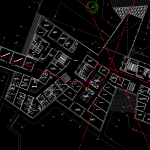 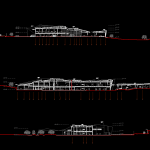 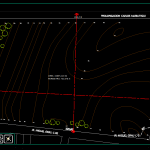 |
| File Type | dwg |
| Materials | Aluminum, Concrete, Glass, Masonry, Steel |
| Measurement Units | Metric |
| Footprint Area | 1000 - 2499 m² (10763.9 - 26899.0 ft²) |
| Building Features | A/C, Garden / Park |
| Tags | areas, autocad, block, CLINIC, cuts, development, DWG, general, health, health center, Hospital, lifts, location, medical center, section |
ADVERTISEMENT
