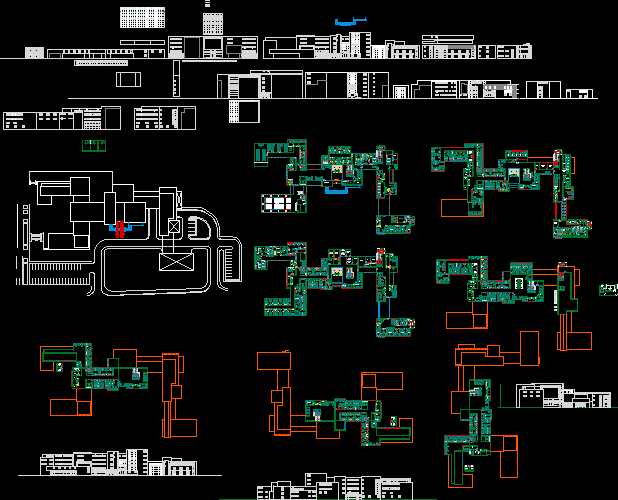ADVERTISEMENT

ADVERTISEMENT
Hospital DWG Plan for AutoCAD
Plan and elevation
Drawing labels, details, and other text information extracted from the CAD file:
animo, zanussi, spn, aristarco, sterile, operation room, bandage room, files, medicien, medicien room, linen room, cafeteria, nurses, waiting, pharmacy, x-ray room, secretary, conference hall, flower shop, reciption, blood bank, store, service, female chang, male chang, clothes, hydro theraby, occupational therapy, office, jacuzzi, wc h.c., êøåíñ, ãíçå ãúïäíé, õçáé ááìññ, õçáé çáçíêíñ, doctor rooms, doctor room, nurse change, nurse room, nurse station, equipment store, bed to bed transfer, recovery, linen, prepartion, icu, security, gift, store, service, men wc, women wc, washing, medicine, material, devices, bandge, blood sampling, lab, users, cleaning tools, cleaning staff
Raw text data extracted from CAD file:
| Language | English |
| Drawing Type | Plan |
| Category | Hospital & Health Centres |
| Additional Screenshots |
 |
| File Type | dwg |
| Materials | Other |
| Measurement Units | Metric |
| Footprint Area | |
| Building Features | Deck / Patio |
| Tags | autocad, CLINIC, DWG, elevation, health, health center, Hospital, medical center, plan |
ADVERTISEMENT

