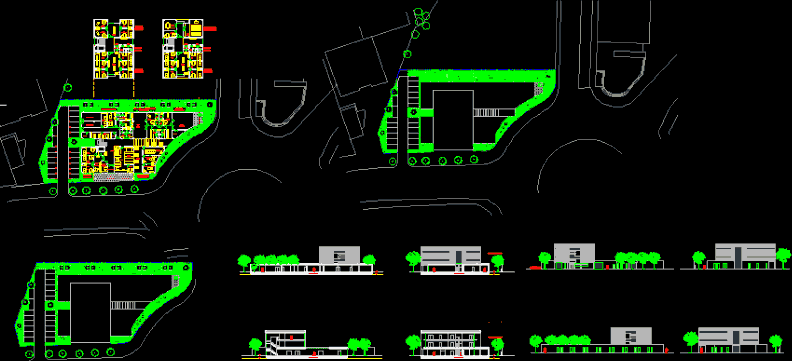
Hospital – Pro¡Ect DWG Section for AutoCAD
Hospital – Pro¡ect – Plants – Sections – Elevations
Drawing labels, details, and other text information extracted from the CAD file (Translated from Spanish):
waiting room pediatrics, cons. pediatrics, extractions room, technical room and cures, minor intervention room, kinesitherapy room, multipurpose room, matron consultation, warehouse, vest., consultation fisioter., w.c., vest. pers., limp., be personal, general store, trash, reception, administration, file, office administration, social worker office, public toilets, facilities, obstetric psycho-prophylaxis area, service area, windbreaks, sample extraction, administrative support, pediatric consultations, treatment area, waiting room, cons. m.g., cons. dentistry, cons polyvalent, library meeting room, coordination office, teaching classroom, personal toilets, consultation area, service area, main access, sanitary floor
Raw text data extracted from CAD file:
| Language | Spanish |
| Drawing Type | Section |
| Category | Hospital & Health Centres |
| Additional Screenshots |
 |
| File Type | dwg |
| Materials | Other |
| Measurement Units | Metric |
| Footprint Area | |
| Building Features | |
| Tags | autocad, CLINIC, DWG, elevations, health, health center, Hospital, medical center, plants, section, sections |

