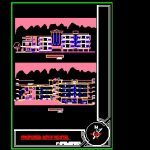
Hostel Building DWG Block for AutoCAD
Hostel Building
Drawing labels, details, and other text information extracted from the CAD file:
geographically the site falls under composite climate and the soil, on the south, playground on the north and the nala on the east., the given site is faced by an existing hostel to the west, chawl, into a nala which further joins the river., it slops down towards the north-east and beyond it drops down, proposed site for hostel, design parameters :, one site plan was allotted to us for the proposed hostel, as no design requirements are given other than, n.d.m.v.p.s’s sahakari society, proposed boys hostel for, building., ar. chaitali dehadray, ar. manjusha khairnar, ar. varshali ahire, ground floor plan, two wheeler parking, existing chawl, wind, direction, site plan, guest room, room, balcony, entry, porch, toilet, store, duct, bath, parent’s, waiting, reception, for, provision, telephone, entrance foyer, rector’s, office, wash, basins, dining area, courtyard, kitchen, unloading bay, janitor’s, w.c, is black cotton ., site analysis, g.l., t.v room, recreation room, terrace, foyer, water proofing, section ataa, water tank, skylight, west elevation, the basement contains the reception, waiting, office, kitchen, the rooms are interspaced with terraces to avoid claustrophobic, the length of the passages is visually broken by the change in levels., all the required facilities which the students might need are aptly, provide,such as the laundry room, recreational facilities, medical, the levels are created in such a way that two wheeler parking, and dining ., spaces are obtained below., room, study room, etc., firstfloor plan, varandah, medical, feeling., taken advantage to accomodate the kitchen and dining.the dining, opens into the landscaped area between the two wings of the hostel., the hostel is done on the split level to break the monotony of the, the design was defined by the site given. the given gradient,was, the entrance and waiting are at the nodal point so that it is, equidistant from the furthest rooms., doubly-loaded passages., the design, pantry, study room, laundry, second floor plan, interactive and recreational spaces for students, sufficient light and ventilation., privacy to every student ., approach to design, to avoid long ,dark passages., proposed boys hostel, ishanya consultants, ar. manjusha zalte
Raw text data extracted from CAD file:
| Language | English |
| Drawing Type | Block |
| Category | Hotel, Restaurants & Recreation |
| Additional Screenshots |
 |
| File Type | dwg |
| Materials | Other |
| Measurement Units | Metric |
| Footprint Area | |
| Building Features | Garden / Park, Parking |
| Tags | accommodation, autocad, block, building, casino, DWG, hostel, Hotel, Restaurant, restaurante, spa |

