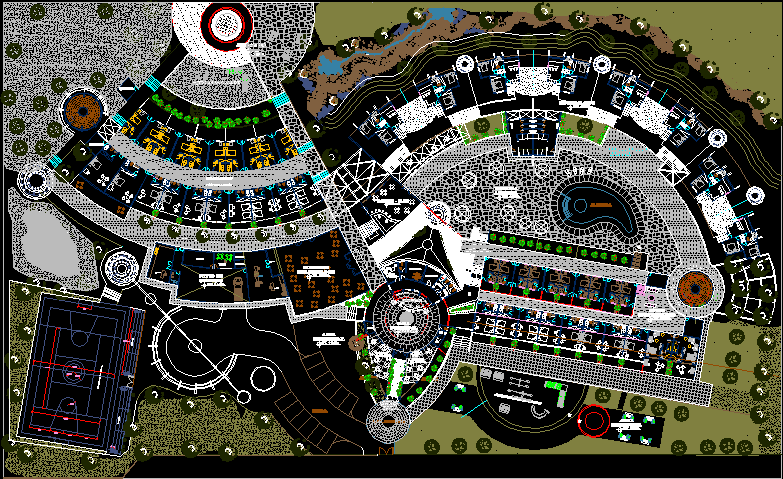ADVERTISEMENT

ADVERTISEMENT
Centre For Recreation – Hotel DWG Block for AutoCAD
Centre for Recreation – Hotel
Drawing labels, details, and other text information extracted from the CAD file (Translated from Spanish):
kitchen, gazebo, bylayer, byblock, global, pool, garden, entrance hall, estac., recreational games, ss.hh, males, reception, luggage, management, refrigerator, served, washing, ironing, dining room, service, deposit, trade , area of bungalows, entrance ramp, be, main hall, dep., ofic. contab., service patio, breakfast room, recreational area, cofee – bar, hall, pool terrace, living rooms, children ‘s games, boungalows, lower level floor, upper level floor, bleachers, multifunctional sports slab
Raw text data extracted from CAD file:
| Language | Spanish |
| Drawing Type | Block |
| Category | Hotel, Restaurants & Recreation |
| Additional Screenshots |
 |
| File Type | dwg |
| Materials | Other |
| Measurement Units | Metric |
| Footprint Area | |
| Building Features | Garden / Park, Pool, Deck / Patio |
| Tags | accommodation, autocad, block, casino, centre, DWG, hostel, Hotel, recreation, Restaurant, restaurante, spa |
ADVERTISEMENT

