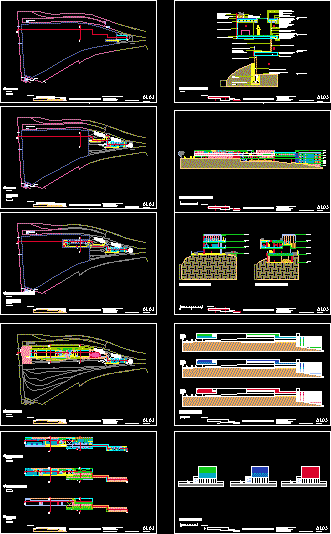
Hostel For Street Kids–Sloped Terrain DWG Full Project for AutoCAD
PLANS AND SECTION FOR PROJECT STREET KIDS IN TERRAIN WITH SLOPES WITH COMPLICATED TOPOGRAPHY
Drawing labels, details, and other text information extracted from the CAD file (Translated from Spanish):
general notes, nb, reference of axes, levels in plan, level of banquea, height of wall, footprint, cant, flattened mortar, sand and cement, pedestrian access, vehicular access, bench level according to the topography of the land, start pending, p. go up, p. low, adjoining, university anàhuac mexico north, project workshop vii, arq. gerardo broissan covarrubias, jorge eduardo flores guerrero, first level, home for street children, flat key, access, parking, ground floor, second level, roof, cxf, court by facade, zapata corrida bajo muro, poor concrete template, waterproofing, firm concrete with electrowelded mesh, mortar layer, cement and sand, interceramic rectified ceramic tile, climate plus eclipse model plaque, connector strip channel, apparent white concrete wall, continuous window. tempered glass, industrialized partition wall, with fluted finish, white cement grout, vegetation, compacted topsoil, precast concrete slab, total comex waterproofing, African lapacho model, industrialized partition wall, hunter and douglas mod. tile, hunter interior coating, snow white color, tempered glass guardrail cancel glass, electrowelded steel mesh, facade cladding, support frame, filling, firm with fine polished finish, tempered glass brand cancel, ptr ahmsa steel stainless, stainless steel ahmsa angle, mod. screen panel hunter and douglas, anodised aluminum cuprum profile, longitudinal cut a-a, cross section b-b, cross section c-c, west elevation, home
Raw text data extracted from CAD file:
| Language | Spanish |
| Drawing Type | Full Project |
| Category | Hospital & Health Centres |
| Additional Screenshots |
 |
| File Type | dwg |
| Materials | Aluminum, Concrete, Glass, Steel, Other |
| Measurement Units | Metric |
| Footprint Area | |
| Building Features | Garden / Park, Deck / Patio, Parking |
| Tags | abrigo, autocad, DWG, full, geriatric, hostel, plans, Project, residence, section, shelter, slopes, street, terrain, topography |
