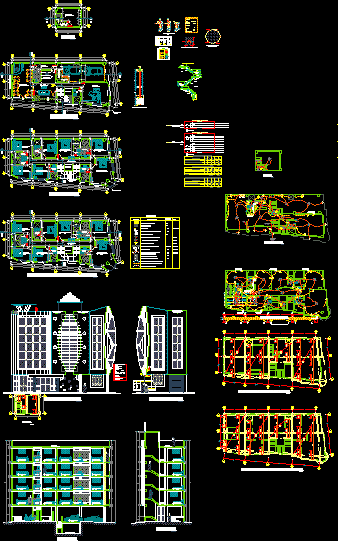ADVERTISEMENT

ADVERTISEMENT
Hotel 3 Stars DWG Full Project for AutoCAD
Hotel residential zone 5 levels – Complete project – Architecture planes – Structures – (Foundation; Lightened slab)Electric installations – First plant:Coffee bar, Hall , Reception , Administration ; Garage – Staircases boxes elevator – Second levelThird – Fourth Fiveth : Typical plant; Hall – Bedrooms – Box of staircase and elevator
| Language | Other |
| Drawing Type | Full Project |
| Category | Hotel, Restaurants & Recreation |
| Additional Screenshots | |
| File Type | dwg |
| Materials | |
| Measurement Units | Metric |
| Footprint Area | |
| Building Features | |
| Tags | accommodation, architecture, autocad, casino, complete, DWG, FOUNDATION, full, hostel, Hotel, levels, PLANES, Project, residential, Restaurant, restaurante, spa, stars, structures, zone |
ADVERTISEMENT
