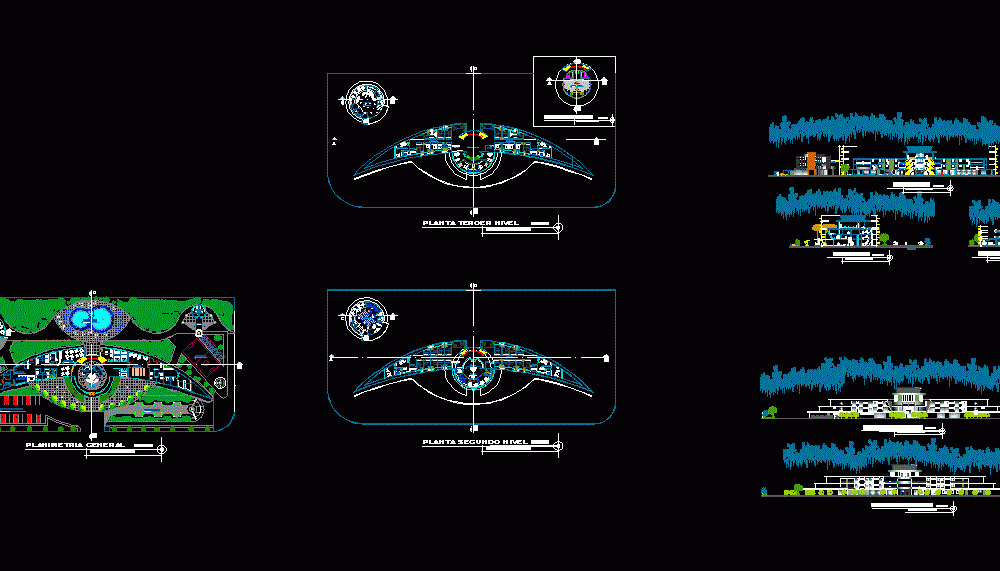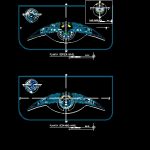
Hotel 4 Stars DWG Section for AutoCAD
This is a hotel that has casino, restaurant, pool, disco. It is a complete file consisting of plants, sections and elevations
Drawing labels, details, and other text information extracted from the CAD file (Translated from Spanish):
terrace, restaurant, reception, lobby, suitcases, monitoring, refrigerator, kitchen, patio, service, storage, cafe-bar, kit., dep., sshh, changing rooms, bedroom, service, laundry, ironing, hoist, room, deposit, machines, manteni., hairdresser, gym, spa, room, massages, pool, sshh-dressing rooms, court, games, parking, recreation, h. simple, h. double, h. matrim., boardroom, topic, management, contab. and adminis., sshh, wait, general administration, casino, change of, chips, kitchenet, income, wardrobe, waiting-room, matrimonial suite, office, simple suite, presidential suite, disco, dance floor, stage, dj, dancers , bar, drinks, conferences, rooms, general planimetry, second level floor, third level floor, fourth level floor, dorm. service, laundry, income service, stores, income spa, entry to recreation, hall-reception, conference room, seating, secretary, administration, main elevation, rear elevation, deposit, beds, attention, floor, hall distribution
Raw text data extracted from CAD file:
| Language | Spanish |
| Drawing Type | Section |
| Category | Hotel, Restaurants & Recreation |
| Additional Screenshots |
 |
| File Type | dwg |
| Materials | Other |
| Measurement Units | Metric |
| Footprint Area | |
| Building Features | Garden / Park, Pool, Deck / Patio, Parking |
| Tags | accommodation, autocad, casino, complete, consisting, disco, DWG, file, hostel, Hotel, plants, POOL, Restaurant, restaurante, section, spa, stars, swimming |
