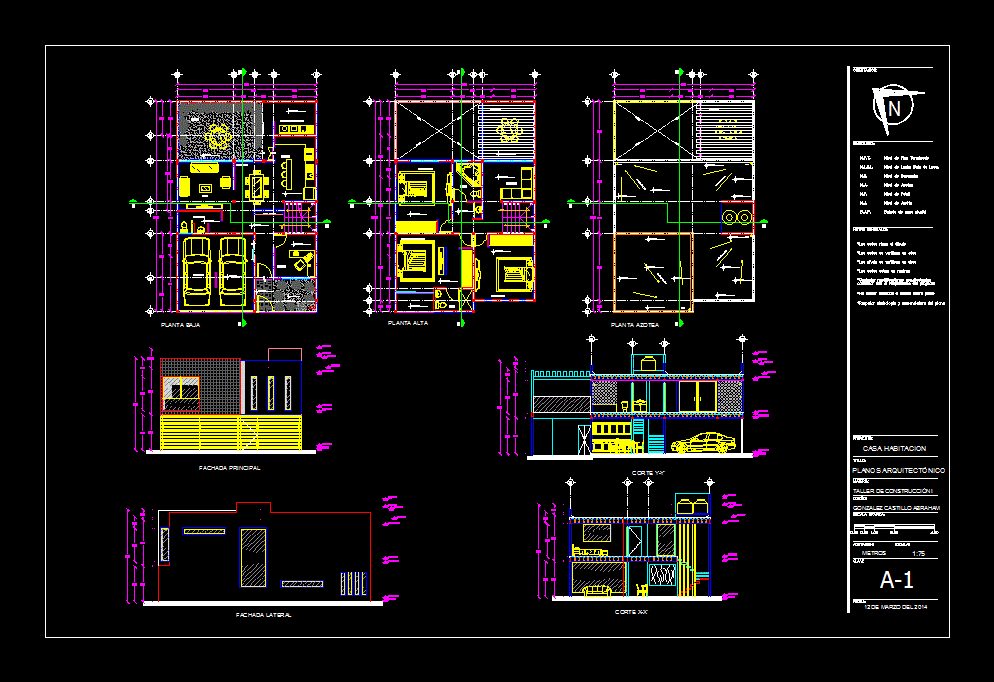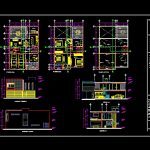
House 10×15 DWG Block for AutoCAD
Architectural Drawing; First level includes; Second level; Plant roof; Transverse and Longitudinal Court; as well as main and side facade of a Residential Town House located in the city of Pachuca
Drawing labels, details, and other text information extracted from the CAD file (Translated from Spanish):
bmw, main facade, projection, weeping wall, empty, graphic scale :, date :, project :, architectural plans, title :, design :, symbology :, gonzalez abraham castle, key, orientation :, house, scale :, dimension :, meters, material:, construction workshop i, finished floor level, level of petrile, nj, garden level, nlbl, npt, nb, na, np, level of low slab bed, level of bench, level of roof, general notes:, consult with the person in charge of the project, living room, kitchen, service room, study, garage, garden, master bedroom, stay, terrace, bathroom, side facade, ground floor, upper floor, roof plant , bap, cut x-x ‘, cut y-y’, rainwater fall, sanitary
Raw text data extracted from CAD file:
| Language | Spanish |
| Drawing Type | Block |
| Category | House |
| Additional Screenshots |
 |
| File Type | dwg |
| Materials | Other |
| Measurement Units | Metric |
| Footprint Area | |
| Building Features | Garden / Park, Garage |
| Tags | apartamento, apartment, appartement, architectural, aufenthalt, autocad, block, casa, chalet, court, dome, drawing, dwelling unit, DWG, Family, haus, home, house, house room, includes, Level, logement, longitudinal, maison, plant, residên, residence, roof, single, transverse, unidade de moradia, villa, wohnung, wohnung einheit |
