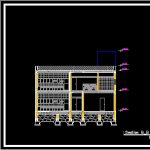ADVERTISEMENT

ADVERTISEMENT
House 2 Floors DWG Block for AutoCAD
2 story house three bedrooms on each floor. Drawing in phase 2.
Drawing labels, details, and other text information extracted from the CAD file:
plant, m.w, w.c, bath, terrace, m b.r, entry, kit, living r, b.r, m.d, w.d, open, first floor plan, ground floor plan, parking, section b_b, section a_a
Raw text data extracted from CAD file:
| Language | English |
| Drawing Type | Block |
| Category | House |
| Additional Screenshots |
 |
| File Type | dwg |
| Materials | Other |
| Measurement Units | Metric |
| Footprint Area | |
| Building Features | Garden / Park, Parking |
| Tags | apartamento, apartment, appartement, aufenthalt, autocad, bedrooms, block, casa, chalet, drawing, dwelling unit, DWG, floor, floors, haus, home, house, logement, maison, phase, residên, residence, story, unidade de moradia, villa, wohnung, wohnung einheit |
ADVERTISEMENT
