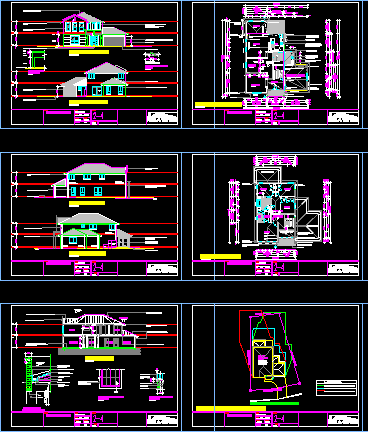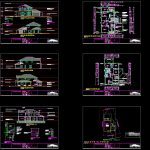
House 2 Plants DWG Block for AutoCAD
Complete planes house one family – Four bedrooms – Incline roofs
Drawing labels, details, and other text information extracted from the CAD file:
tub, proposed residence, project, dwg. no., scale, job no :, chk. by, javier, elevations, title, date, dwg. by, nicole, architectural design division, over, wall, w.i.r, bath, first floor plan, into dp, rainwater head connected, ej behind dp, obs tgh, obs, ens, balustrade at a minunmim, fall, void, box gutter, gallery, linen, robe, ground floor plan, steel beam over to engineers, double garage, panelift door, dining, ‘t’ bar over, garden tap, shs, line of first floor over, porch, entry, lounge, void over, window, mechanical ventilation, patio, dishwasher under, gas bayonet point, family, details, meals, asd, pan, pdr, bench, cup’ds over, l’dry, kit, ref, electrical meter box, canopy rangehood over, cooktop, ducted through, bulkhead over cup’ds than, through external wall, laminated benchtop, with cup’ds under, with cup’ds over, hot water unit, from porch level, c.l., f.l., front porch, rear elevations, finished ground line, elevation, selected colorbond metal guttering, aluminium framed awning windows, n.g.l., north elevation, south elevation, brick feature slot, aluminium framed sliding windows, flashing as required, detail, feature slots in, selected cement roof tiles, west elevation, east elevation, from cnr, hwu, water, tank, rainwater head from box gutter, connected into dp, render sill elevation, porch parapet, brick pier, render sill section, section, timber studwall, metal box gutter, timber ceiling joists, zinc flashing- cut in later, selected tiled roof, rendered brickwork, waffle pod slab on waterproof, engineers details, galvanised, outlet, timber roof trusses to manufacturer’s details, steel beam to engineers details, perimeter render, leave brickwork, selected architrave, e n d e a v o u r c i r c u i t, s h a d o w d i a g r a m, two storey, site area :, proposed, residence, legend
Raw text data extracted from CAD file:
| Language | English |
| Drawing Type | Block |
| Category | House |
| Additional Screenshots |
 |
| File Type | dwg |
| Materials | Steel, Other |
| Measurement Units | Metric |
| Footprint Area | |
| Building Features | A/C, Garden / Park, Deck / Patio, Garage |
| Tags | apartamento, apartment, appartement, aufenthalt, autocad, bedrooms, block, casa, chalet, complete, dwelling unit, DWG, Family, haus, house, logement, maison, PLANES, plants, residên, residence, roofs, unidade de moradia, villa, wohnung, wohnung einheit |

