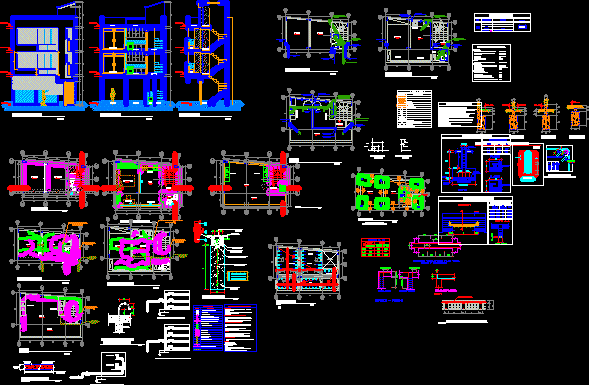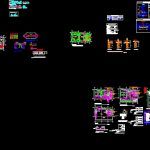
House 3 Levels DWG Block for AutoCAD
MINIMUM HOUSING
Drawing labels, details, and other text information extracted from the CAD file (Translated from Spanish):
room, isor, general contractors eirl, owner, location, viewer general contractors eirl, project, plan, sheet, design, approved, drawing, executed by, scale, date, observations, entry, bathroom, deposit, lobby, study, room, dining room, kitchenette, bedroom, – windows -, box vain, alfeizar, height, width, type, metal and rolling, high, – doors -, reduced board, recessed and sliding board, glass type system, wooden frame and glass, first floor, second and third floor, laundry, roof, terrace, tendal, lightened: typical, lower, reinforcement, h any, values of m, h minor, upper, h greater, slabs and lightened, splices overlapped for beams, reinforcement – column, beam, column with beam, column and lightened, according to ø, delivery of joists, secondary beams, vacuum, stairs, c – c, main beams, variable, a – a, b – b, e – e, d – d, frontal elevation, section a – a, section b – b, foundation, npt, elevation, wall thickness, lintels, cut aa, specified, column, plate or beam, abutments in columns and beams, detail: bending of, detail of foundations, detail of lintels, first section, flooring, detail of stairs , reinforced concrete, surface in contact with the ground, mortar of seated, masonry:, coatings:, surfaces on screed, maximum joint thickness, steel:, concrete flooring, Portland cement, type I, concrete specifications, concrete: , table of columns, section, description, steel, stirrup, distribution, on a running foundation, anchor columns, shoe frame, floor, according to detail of stirrups, grate, see table, cut, detail of footings, thickness, column, concrete , dice, foundation, ladder, wall, beam, mooring, second floor, intercom, and telephone, khw light meter for installation, single switch, bipolar switch, three way switch, intercom output, sim bolus, description, legend, exit for light center on the ceiling, light fitting recessed in the ceiling, light device recessed into the wall, square pass box, simple bipolar receptacle, bipolar receptacle with water proof , distribution board, commutation switch, telephone outlet, telephone interconnection box, earthing hole, three phase outlet, fluorescent outlet embedded in the roof, general board, national electricity, the national building regulations, and the electric concessions law and its, -in the execution of works of this project, should apply, as appropriate, what the code orders, -the wiring, connectors, accessories and equipment necessary for the proper functioning of the -the General switches shall have, at least, an interruption capacity of the current, – they shall have the nominal capacity indicated in the drawings., – the door shall carry metal sheet trained bird. on the inside of the door should be a cardboard, -all the pipes that should be buried and should be protected with a, decrease area, and without using direct flame devices. The largest diameter will be made in,, will be manufactured on site, taking care that its straight section does not, -the minimum diameter for the pipes of :, -all the pipes will be pvc-sap, regulation., corresponding., to duco., bricante of the pipe., the factory. , -all the circuits removed for receptacles, must carry a line of protective earth ,, -the number of lines drawn on the line representative of sections of circuits indicate the number, -all the cunductores will be continuous from box to box. no remaining junctions will be allowed, those of the feeders will carry thw. insulation, protection., inside the pipes., technical specifications, telephone aerial, connection detail, path height, material, compaction, sidewalk section, level of , path, location, pvc-p pipe, earth well, and compacted, sifted earth, magnesium or similar substance, sanik gel, sulfate, copper electrode, bronze connector, bare conductor, copper or bronze, connector pressure, grounding, conductor, reinforced concrete cover, pvc-p tube, reserve, receptacle, well to ground, scheme of electric boards, second floor, third floor, lighting, electrical diagram second and third floor, kitchen electricity, to the public network, drainage, rain, leaves at the village level, bequest of the public network, drinking water, drainage exits, water outlets, wall, bidet, npt, shower, lavatory, pluvial network pipe, meter of water, register box , cold water pipe, passage valve, water rises and downs, drainage pipe, threaded register, drain, rises and downs of drainage and rain, hot water pipes will be cpvc, special glue, with special glue. , drain pipes
Raw text data extracted from CAD file:
| Language | Spanish |
| Drawing Type | Block |
| Category | House |
| Additional Screenshots |
 |
| File Type | dwg |
| Materials | Concrete, Glass, Masonry, Steel, Wood, Other |
| Measurement Units | Imperial |
| Footprint Area | |
| Building Features | A/C |
| Tags | apartamento, apartment, appartement, aufenthalt, autocad, block, casa, chalet, dwelling unit, DWG, haus, house, Housing, levels, logement, maison, minimum, residên, residence, unidade de moradia, villa, wohnung, wohnung einheit |

