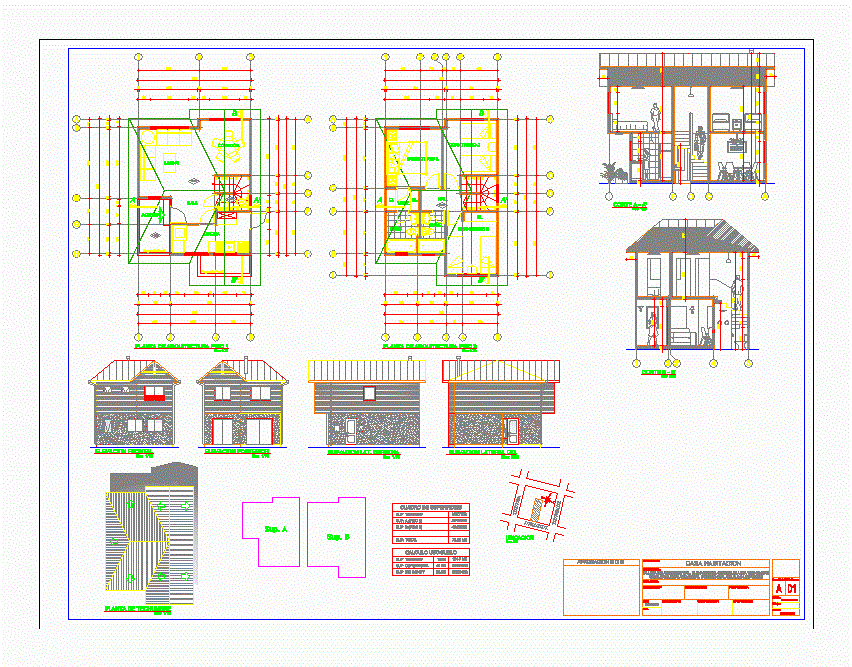ADVERTISEMENT

ADVERTISEMENT
House 80 M2 DWG Section for AutoCAD
HOUSE 80 M2 HOUSE SITES IS 5 loteados – plants – sections – facades –
Drawing labels, details, and other text information extracted from the CAD file (Translated from Spanish):
living, dining room, kitchen, hall, access, bathroom, vest., sup. b, sup. a, indicated, number of sheet, content:, architect:, project:, specialty, date:, drawing:, scale:, role:, architect :, sup :, constructor :, house, room, location :, approval sun, owner :, owner:, architecture plant, elevations, cuts, roofing plant, location, location, upper frame, calculation use ground, cut a – a ‘, cut b – b’, frontal elevation, rear elevation, elevation lat. right, left lateral elevation, roofing plant, surface table, sup. land, calculation use ground, sup. built, sup. without const., sup. total, xxxxxxxxxxx, xxxxxxxxx, location
Raw text data extracted from CAD file:
| Language | Spanish |
| Drawing Type | Section |
| Category | House |
| Additional Screenshots |
 |
| File Type | dwg |
| Materials | Other |
| Measurement Units | Metric |
| Footprint Area | |
| Building Features | |
| Tags | apartamento, apartment, appartement, aufenthalt, autocad, casa, chalet, dwelling unit, DWG, facades, haus, house, logement, maison, plants, residên, residence, section, sections, single, sites, unidade de moradia, villa, vivenda, wohnung, wohnung einheit |
ADVERTISEMENT
