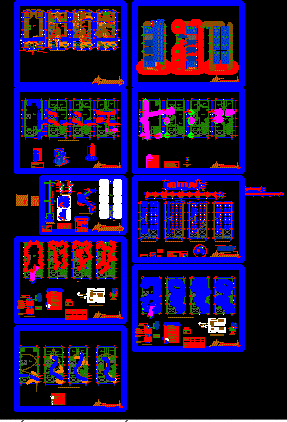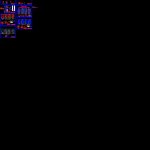
House Apartments DWG Block for AutoCAD
Housing with development in five levels First level a Sum – Second and third levels Departments for single and at last levels one department Duplex and its respective installations
Drawing labels, details, and other text information extracted from the CAD file (Translated from Spanish):
Detail of lightweight slab, lightweight plane, see detail of steel, tubular brick, earth well, pressure connector, copper or bronze, grounding, conductor, magnesium or similar substance, sanik gel, sulfate, cap reinforced concrete, pvc-p tube, bronze connector, copper electrode, sifted earth, and compacted, bare conductor, beam, reinforcement rocker, rocker, reinforcement, col, department:, district:, plane:, location:, province:, scale:, plate:, indicated, date:, puno, arqdicon, ines jackelin colquehuanca curo, multifamily housing, owner:, san roman, juliaca, perimeter, location and location, land, masonry, staircase, simple concrete, steel , columns, technical specifications, overlay, stair slabs, flat beams, lightened, sub-foundation, banked beams, columns, beams, stairs and slabs, overloads, efforts, coatings, reinforced concrete, foundations, lightened roof, project:, in Electrical Stations power outlets of all levels, iron and glass, recessed board, type, high, doors, windows, box vain, alfeizar, height, width, moduglass, counterplate, moduglass and, glass cathedral, owner, project, location, specialty, ss.hh., bedroom, duct, living, kitchen, service, living room, dining room, patio, intimate, hall, cl, salon, empty, sshh, service, study, cleaning, deposit, matrimonial, vertical, circulation, glazing, ceiling, embedded, bookseller, first floor, second and third floor, fourth floor, fifth floor, general plants, expansion board, detail of foundation cut, foundation, detail of foundations of columns, corrugated iron, picture of standard hooks in rods, in the table shown., in longitudinal form, in beams, the steel of reinforcement used, will be lodged in the concrete with, standard hooks, which, and beams, should finish in, the dimensions is specified, and foundation slab, column, note: column table, ref. princ., ref. transv., geometry, bxt, first floor, floor, idem, stair detail, stairs and details foundation structures, second section, third section, first section, electrical installations, receptacles, double bipolar receptacle with universal type forks, single unipolar switch, double , triple in fºgº box, symbology, legend, exit for wall pass box in octagonal box, description, exit for lighting in the wall, embedded pipe in floor d indicated in single line diagram, single line diagram, junction box in wall, outlet for elevated tank, demand factor, total, concept, installed load, maximum demand, feeder calculation: aerial phone, connection detail, float valve, check valve, straight tee with drop, universal union, straight tee with rise, tee, crossing of pipe without, connection, cold water pipe, water meter, hot water pipe, water legend, – the tests will proceed with the help of a hand pump until, – the ventilation pipes will be pvc-sel and will be sealed, – the interior network of water will be pvc for cold water., with special glue., special glue., npt, shower, lav ., bidet, wc, point outputs, tub. of impulsion, to the, air gap, tank elev. w-w, from drain, to the upright, tub. of, maximum level of water, automatic control, special electrical installations, esp. e.s.e., type of, symbol, legend, def. on site, snpt, intercom, telephone interconnection box, tv out, step box, special, up line, connection of the, public network, cold water, lid, cleaning, low cold water, low hot water, water installations of all levels, ups cable tv line, cable line entrance, special facilities of all levels, ups phone line, kwh, see detail, the ground well, public network, td single line diagram, reserve , upper, reinforcement, h minor, lower, h any, h greater, values of m, overlapping joints for beams, slabs and lightened, overload :, specified, detail of bending of abutments, in columns and beams, detail of anchoring, elevations and cuts, drain pipe cn, pvc-salt ventilation pipe, drainage legend, threaded log, floor bronze, double sanitary tee, sink, pvc-salt trap, sanitary tee, pvc-salt drain pipe, – drainpipes and pipes Ventilation systems that reach the roof should be extended over the finished floor until – the drain pipes will be filled with water, after plugging them, – the operation of each sanitary appliance will be checked. drain seran de pvc – sap and will be sealed with, plant, drain outlet, tub, sanitary installations – sewage, electrical installations, luminaires, structures
Raw text data extracted from CAD file:
| Language | Spanish |
| Drawing Type | Block |
| Category | Condominium |
| Additional Screenshots |
 |
| File Type | dwg |
| Materials | Concrete, Glass, Masonry, Steel, Other |
| Measurement Units | Metric |
| Footprint Area | |
| Building Features | Deck / Patio |
| Tags | apartment, apartments, autocad, block, building, condo, department, departments, development, DWG, eigenverantwortung, Family, group home, grup, house, Housing, Level, levels, mehrfamilien, multi, multifamily housing, ownership, partnerschaft, partnership, single, sum |
