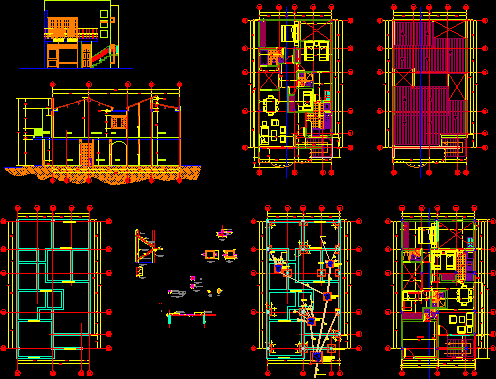
House In Cartagena DWG Section for AutoCAD
House 2 levels with 2 appartmaents. Constructive details – Plants; Elevations;. Sections.
Drawing labels, details, and other text information extracted from the CAD file (Translated from Spanish):
vo bo owner, design:, project:, owner:, contains:, sandra liliana aristizabal i., observations:, scales:, location:, digitize:, date:, plane no., main facade, plant foundation and drains, plant beams between floors, details, city of Cartagena, alvaro calderon p., house cartagena, department bolivar, cartagena de indias, arq.juan carlos granados l., indicated, detail plate between floor, collector, balcony, room, dining room , hall, alcove, local, subfloor plate, shoe detail, in both directions, column reinforcement, inspection box, section, floor, concrete base, concrete cover, metal strap, detail, beam tape, column detail, detail upper tie beam, if it is on windows or openings, if it is on a longitudinal wall, foundation beam, mezzanine floor, superior reinforcement, wall, stair detail, stair detail, second floor, roofing floor, First floor plant
Raw text data extracted from CAD file:
| Language | Spanish |
| Drawing Type | Section |
| Category | House |
| Additional Screenshots |
 |
| File Type | dwg |
| Materials | Concrete, Other |
| Measurement Units | Metric |
| Footprint Area | |
| Building Features | |
| Tags | apartamento, apartment, appartement, aufenthalt, autocad, cartagena, casa, chalet, constructive, details, dwelling unit, DWG, elevations, haus, house, levels, logement, maison, plants, residên, residence, section, sections, unidade de moradia, villa, wohnung, wohnung einheit |
