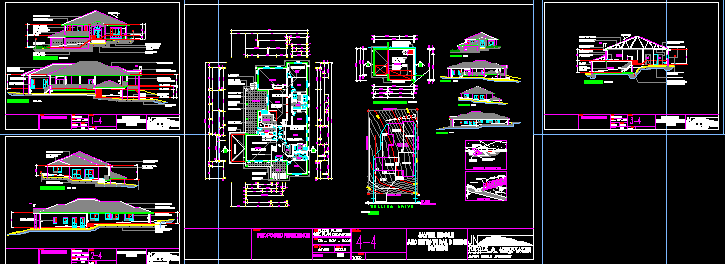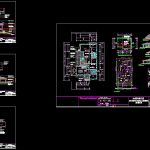
House – Complete Planes DWG Section for AutoCAD
House – 4 Bedrooms – Floors – Facades – Plant – Sections
Drawing labels, details, and other text information extracted from the CAD file:
flow., direction of, max, undisturbed area, posts driven, sediment fence, disturbed area, ground., geotextile, filter fabric, or similar, wire and steel mesh, three layers of sandbags, sandbag kerb inlet sediment trap, act as spillway., gap between bags, runoff, with ends overlapped., onto kerb., sandbags overlap, line of roof over, pipe with geo textile sock, for sub floor drainage, floor over, line of first, over to eng. details, line of steel beams, r. conc. floor slab, to eng. details, lower ground floor plan, pld, garage, elevations, site plan, north elevation, ngl, east elevation, south elevation, west elevation, patio, dwelling, proposed, assumed datum, b.m t.o.k, w e l l i n g d r i v e, position, driveway, gar, shr, robe, bth, lounge, meals, kitchen, ldry, rumpus, roof below, selected balustrade, feature sq set, entry, pdr, as required, r.conc. stairs, selected aluminium, framed balustrade, study, wir, ens, linen, bath, csd, openings to wall, line of bkw, wall below, verandah, r. conc stairs, column or similar, with sandstone capping, severy to window, window over, aluminium framed, sliding door, selected tiles or, similar to verandah, javier nicole, proposed residence, project, dwg. no., job no :, chk. by, javier, floor plans, title, date, nicole, dwg. by, scale, architectural design, division, architectural design division, javier nicole architect, steel beam to, eng detail, concealed, timber floor joists, construction, f.c. lining, manufacturer’s detail, timber roof trusses to, selected tiles to roof, selected colorbond, metal guttering, section a – a, to eaves, plasterboard lining to, ceiling and walls, r. conc strip footings, aluminium framed window, line of floor beyond, framed sliding windows, approx finished, ground line, selected bag rendered, finish to brickwork, downpipes, door unit, selected front, selected al framed, sliding windows with, al framed window, window sliding door, framed sliding door, panel lift doors, selected garage, decorative feature, required, r.conc stairs as
Raw text data extracted from CAD file:
| Language | English |
| Drawing Type | Section |
| Category | House |
| Additional Screenshots |
 |
| File Type | dwg |
| Materials | Steel, Other |
| Measurement Units | Imperial |
| Footprint Area | |
| Building Features | Deck / Patio, Garage |
| Tags | apartamento, apartment, appartement, aufenthalt, autocad, bedrooms, casa, chalet, complete, dwelling unit, DWG, facades, floors, haus, house, logement, maison, PLANES, plant, residên, residence, section, sections, unidade de moradia, villa, wohnung, wohnung einheit |
