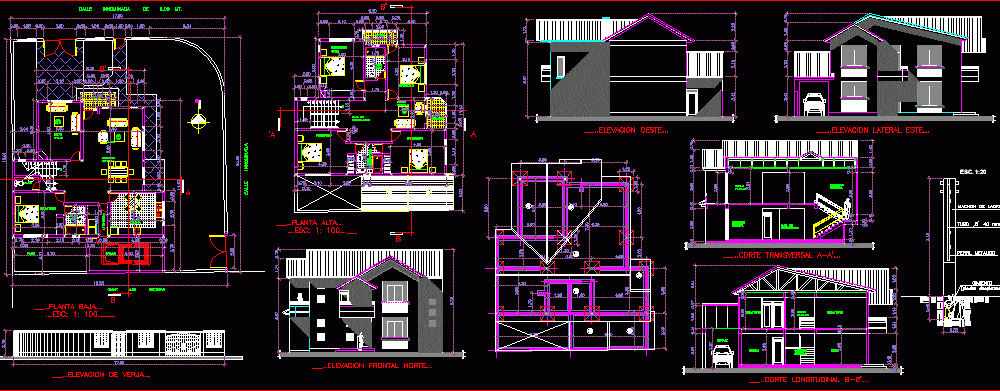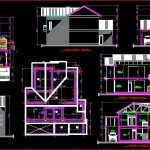
House Complete Project DWG Full Project for AutoCAD
Include Plants – Elevations – Sections
Drawing labels, details, and other text information extracted from the CAD file (Translated from Spanish):
seal college of architects, street, arocagua, district, area, lot, apple, date:, sketch of location, single, lamina, scale :, joaquin antonio jimenez, housing, seal h.a. municipal, architect:, owner:, project:, revalidation, relation of surfaces, surface of lot, surface cost. high floor, surface cons. ground floor, __ .. upstairs …, suite, bedroom, living, family, bathroom, shared, __ .. longitudinal cut b-b ‘…, living, dining room, general, kitchen, garage, __ .. transversal cut a-a ‘…, distribution, hall, connector, vertical, __ .. north frontal elevation …, __ .. west elevation …, __ .. east side elevation …, balcony, intimate, laundry, __ .. ground floor …, patio, porch, omar yuri escobar, constantino vilarroel, nameless street, brick machon, metal profile, foundation, built surface, length of fence, living space, __ .. elevation of fence …, elsa evelina corrales a., av. chapare, av. villazon, future, concordia, francisco palau, hospital, av. kolbe, av. sixth, school, solomon klein
Raw text data extracted from CAD file:
| Language | Spanish |
| Drawing Type | Full Project |
| Category | House |
| Additional Screenshots |
 |
| File Type | dwg |
| Materials | Other |
| Measurement Units | Metric |
| Footprint Area | |
| Building Features | Deck / Patio, Garage |
| Tags | apartamento, apartment, appartement, aufenthalt, autocad, casa, chalet, complete, dwelling unit, DWG, elevations, full, haus, house, include, logement, maison, plants, Project, residên, residence, sections, unidade de moradia, villa, wohnung, wohnung einheit |
