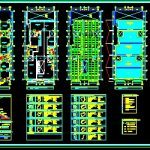
House – Duplex DWG Section for AutoCAD
House – Duplex – Plants – Sections – Elevations – Electricity –
Drawing labels, details, and other text information extracted from the CAD file (Translated from Spanish):
dimension variable according to terrain, multifamily housing, luis alfonso baron carrillo, architect, observations :, contains :, date :, plane :, note :, igital, architect – national university of colombia, location :, project :, owner :, design: , scale:, observations, background lot first floor, front lot, area lot, empty area, table of areas, total area apartments, area apartments, area slab, slab, mooring beam walls, location, flooring cleaning, grading rammed, ground tamped, concrete filling, cyclopean, terrain, concentric shoe type, variable distance, shoe, pedestal, depth. variable according to the terrain, foundation beam, column, mooring beam, basic structure details, foundation beam, channel beam detail, alfagia detail, crowning tape, det. tape confinement, brick wall, patio, living room, kitchen, up, hall, offices, towards main sewer network, low, empty towards patio, vp – a, vp – b, vp – d, vp – e, vp – f, rainwater channel, hydraulic conventions, up, tee, reduction, valve, check valve, meter or meter, pvc pipe, hydraulic point, hydraulic outlet pto, hydraulic connection, pipe diameter, lamp, telephone signal, signal television, power socket, counter, breakers board, three wire socket, double wall socket, socket suiche, switch switcher, double suiche, simple suiche, wall lamp, bell, push button, electrical conventions, triple suiche, floor tile ceramic, temperature steel, variable distance, false sky – plaster panel, vgt, footprint, riser, staircase detail, sanitary conventions, pipeline, rainwater downpipe, blackwater downpipe, tube diameter, element diameter, inspection box , dimensions of the box, locali tion with respect to the axes, edge beam, joist, secondary beam, main beam, mezzanine slab conventions, location axis
Raw text data extracted from CAD file:
| Language | Spanish |
| Drawing Type | Section |
| Category | House |
| Additional Screenshots |
 |
| File Type | dwg |
| Materials | Concrete, Steel, Other |
| Measurement Units | Imperial |
| Footprint Area | |
| Building Features | Deck / Patio |
| Tags | apartamento, apartment, appartement, aufenthalt, autocad, casa, chalet, duplex, dwelling unit, DWG, electricity, elevations, haus, house, logement, maison, plants, residên, residence, section, sections, unidade de moradia, villa, wohnung, wohnung einheit |
