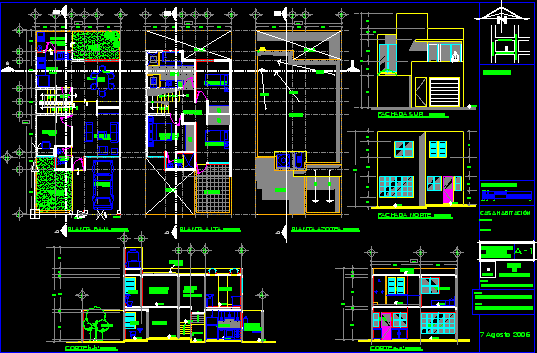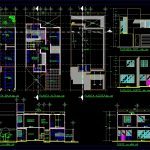ADVERTISEMENT

ADVERTISEMENT
House – Duplex DWG Section for AutoCAD
House – Duplex – Plants – Sections – Elevations – Three Bedrooms
Drawing labels, details, and other text information extracted from the CAD file (Translated from Spanish):
dining room, kitchen, study, stay, garage, garden, empty, bathroom, master bedroom, terrace, service patio, hall, ground floor, first floor, rooftop floor, roof, cut a-a ‘, south facade, north facade, simbología, casa habitacion, arquitectónico plants and facilities, imparts :, design :, owner :, location :, luis enrique ruiz martínez, drawing :, humberto meléndez silva, arq. gerardo arias jimenez, b.a.p., drawer of the stairs, service patio, master bedroom., w. c., court b-b ‘, street melancolia, adolfo ruíz cortinez, eledier sanchez, boulevard of broken dreams, f a u m, construction workshop, pantry, access
Raw text data extracted from CAD file:
| Language | Spanish |
| Drawing Type | Section |
| Category | House |
| Additional Screenshots |
 |
| File Type | dwg |
| Materials | Other |
| Measurement Units | Metric |
| Footprint Area | |
| Building Features | Garden / Park, Deck / Patio, Garage |
| Tags | apartamento, apartment, appartement, aufenthalt, autocad, bedrooms, casa, chalet, duplex, dwelling unit, DWG, elevations, haus, house, logement, maison, plants, residên, residence, section, sections, unidade de moradia, villa, wohnung, wohnung einheit |
ADVERTISEMENT
