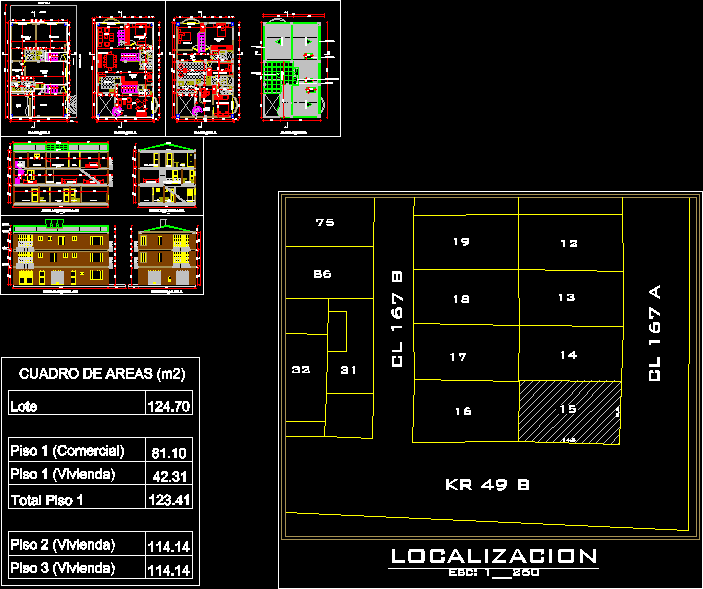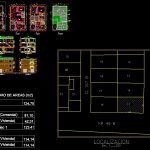ADVERTISEMENT

ADVERTISEMENT
House DWG Block for AutoCAD
Complete planes – Three plants – Commercial stores
Drawing labels, details, and other text information extracted from the CAD file (Translated from Spanish):
bathroom, kitchen, patio, garage, living room, dining room, kitchen, master bedroom, master bathroom, bathroom aux, study, projection plate, hall, laundry, bedroom service, marquee, skylight, concrete plate, tanks, metal curtain, water meters and gas, energy meter, metal gate, door window, walkway, beam channel, bathroom, alcove, entrance, hall alcove ppal, hall alcoves, lot, ——————- ——————– vo bo curaduria ————————— ———— responsible before curaduria, date, modification, modifications, no., general notes:, project:, casa betancourt – aguilar
Raw text data extracted from CAD file:
| Language | Spanish |
| Drawing Type | Block |
| Category | House |
| Additional Screenshots |
 |
| File Type | dwg |
| Materials | Concrete, Other |
| Measurement Units | Metric |
| Footprint Area | |
| Building Features | Deck / Patio, Garage |
| Tags | apartamento, apartment, appartement, aufenthalt, autocad, block, casa, chalet, commercial, complete, dwelling unit, DWG, haus, house, logement, maison, PLANES, plants, residên, residence, Stores, unidade de moradia, villa, wohnung, wohnung einheit |
ADVERTISEMENT
