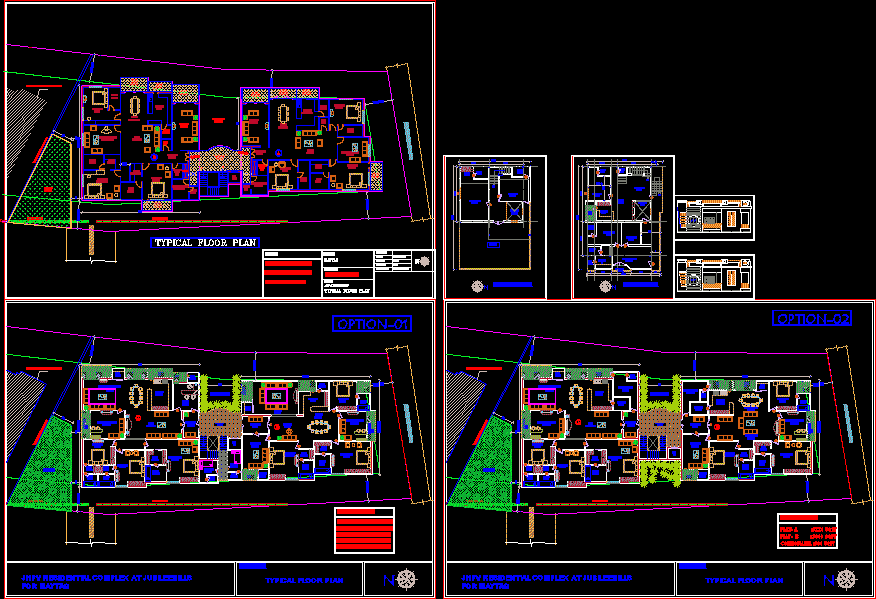
House DWG Block for AutoCAD
Residential complex
Drawing labels, details, and other text information extracted from the CAD file:
scale, mrk, title:, checked, m.j.srinivas, drg.no, drawn, date, n.t.s, client:, project:, typical floor plan, maytas, areas :, apartment, retaining wall, bed room, toilet, dining, kitchen, store, puja, living, dress, servanr room, duct, drawing, sitout, utility, ent lobby, servant room, room, ent.lobby, open to sky, powder, corridor, tot-lot, proposed retaining wall, commercial building outerline, lift, entry, jhpv- residential, m.bed room, balcony, hall, office, p.room, waiting lobby, family, lounge, jhpv residential complex at jubileehills for maytas, drawing title, store room, maid’s room, dining hall, living hall, area statement, first floor plan, wash, second floor plan, open to, below, terrace, doors schedule, door no., width, height, quantity
Raw text data extracted from CAD file:
| Language | English |
| Drawing Type | Block |
| Category | House |
| Additional Screenshots |
 |
| File Type | dwg |
| Materials | Other |
| Measurement Units | Metric |
| Footprint Area | |
| Building Features | |
| Tags | apartamento, apartment, appartement, aufenthalt, autocad, block, casa, chalet, complex, dwelling unit, DWG, haus, house, logement, maison, residên, residence, residential, unidade de moradia, villa, wohnung, wohnung einheit |

