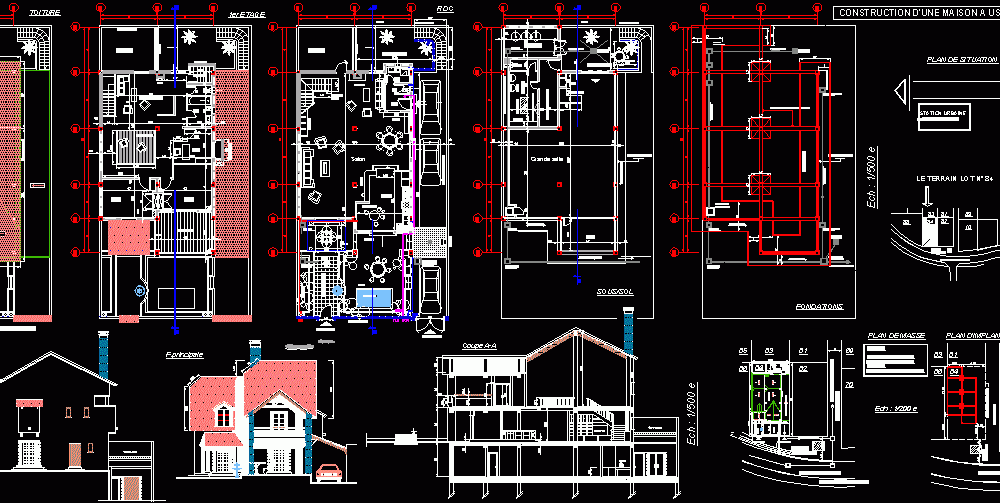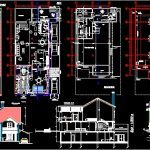ADVERTISEMENT

ADVERTISEMENT
House DWG Block for AutoCAD
house family
Drawing labels, details, and other text information extracted from the CAD file (Translated from French):
public collector, public road, subdivision road, trans elec post, property line, main road, terrace, stone, living room, corner biblio., kitchen, corner.store, esc.dated floor, barbecue, driveway , stone staircase, palm tree, lower court, toil., sas, arcade, counter, fireplace, fountain, verandas, lawn, water basin, vacuum on ground floor, sewerage, gas, water, electricity, branch.eau, branch. elect, b.gaz, elect, oven, library, garden bin, blind wall
Raw text data extracted from CAD file:
| Language | French |
| Drawing Type | Block |
| Category | House |
| Additional Screenshots |
 |
| File Type | dwg |
| Materials | Other |
| Measurement Units | Metric |
| Footprint Area | |
| Building Features | Garden / Park, Fireplace |
| Tags | apartamento, apartment, appartement, aufenthalt, autocad, block, casa, chalet, dwelling unit, DWG, Family, haus, house, logement, maison, residên, residence, unidade de moradia, villa, wohnung, wohnung einheit |
ADVERTISEMENT
