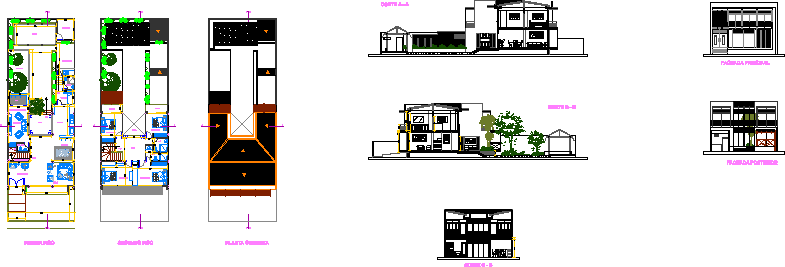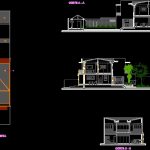ADVERTISEMENT

ADVERTISEMENT
House DWG Section for AutoCAD
House – Plants – Sections – Elevations
Drawing labels, details, and other text information extracted from the CAD file (Translated from Spanish):
scale:, date:, iron:, detached house, project:, owner:, carlos amaya, casa amaya – mejia, design :, arq. tulio cesar salcedo otero, collaborated :, arq. maria jose torres posada, drew :, arq. tulio c. salcedo, arq. Maria J towers p., location :, contains :, plants, architectural, dibulla, the guajira, main facade, back facade, hall, reception room, dining room, kitchen, service, bathroom service, playground, bohio, tv and audio, bar, entertainment room, san alejo, green area, hall, bathroom visits, ups, downs, bathroom, balcony, empty, first floor, second floor, floor cover, cut a – a, cut b – b, cut c – c
Raw text data extracted from CAD file:
| Language | Spanish |
| Drawing Type | Section |
| Category | House |
| Additional Screenshots |
 |
| File Type | dwg |
| Materials | Other |
| Measurement Units | Metric |
| Footprint Area | |
| Building Features | Deck / Patio |
| Tags | apartamento, apartment, appartement, aufenthalt, autocad, casa, chalet, dwelling unit, DWG, elevations, haus, house, logement, maison, plants, residên, residence, section, sections, unidade de moradia, villa, wohnung, wohnung einheit |
ADVERTISEMENT
