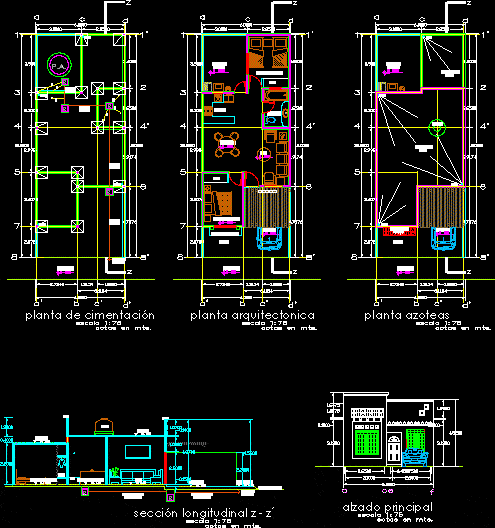ADVERTISEMENT

ADVERTISEMENT
House DWG Section for AutoCAD
House – One Plant – Twoo Bedrooms – Plants – Sections – Elevations
Drawing labels, details, and other text information extracted from the CAD file (Translated from Spanish):
sheet, sheet title, description, project no :, copyright :, cad dwg file :, drawn by :, chk’d by :, mark, date, owner, consultants, room, npt, architectural floor, service, bedroom girls, sidewalk , closet, patio, bedroom ppal., garage, garden, living room, bathroom, kitchen, dimensions in meters., plant roofs, bap, slope, proy. pergolas, proy. tiled roof, foundation plant, p.a., collector, municipal, tube, water tank, main elevation, street camphor, bathroom, tub, parapet, roof
Raw text data extracted from CAD file:
| Language | Spanish |
| Drawing Type | Section |
| Category | House |
| Additional Screenshots |
 |
| File Type | dwg |
| Materials | Other |
| Measurement Units | Metric |
| Footprint Area | |
| Building Features | Garden / Park, Deck / Patio, Garage |
| Tags | apartamento, apartment, appartement, aufenthalt, autocad, bedrooms, casa, chalet, dwelling unit, DWG, elevations, haus, house, logement, maison, plant, plants, residên, residence, section, sections, twoo, unidade de moradia, villa, wohnung, wohnung einheit |
ADVERTISEMENT
