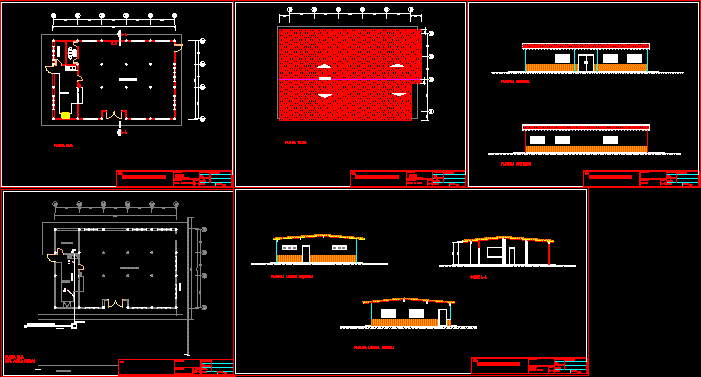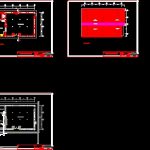
House For Feeding DWG Full Project for AutoCAD
Architecture project housing for feeding for Common Council in Margarita island – Venezuela – Include plant installation of black waters
Drawing labels, details, and other text information extracted from the CAD file (Translated from Spanish):
over drain or floor sink., do not locate unit base directly, humidity and water may damage, electric components, imperial, faema, wooden beam, det. ceiling, esc :, creole tiles, mesh sen – sen, dining room, pantry, kitchen, work :, owner :, ing., calculator :, date :, scale :, sheet :, location :, content :, architecture plant , design :, municipality diaz. new state esparta., communal council, feeding house, ground floor, c a n c h a, via main sewer network, freg, inst. black water, ridge, floor, roof, facade, main facade, back facade, left side facade, right side facade, a-a cut, a-a, roof plant, facades, facades and court
Raw text data extracted from CAD file:
| Language | Spanish |
| Drawing Type | Full Project |
| Category | City Plans |
| Additional Screenshots |
 |
| File Type | dwg |
| Materials | Wood, Other |
| Measurement Units | Metric |
| Footprint Area | |
| Building Features | |
| Tags | architecture, autocad, city hall, civic center, common, community center, council, DWG, feeding, full, house, Housing, include, island, Project, Venezuela |

