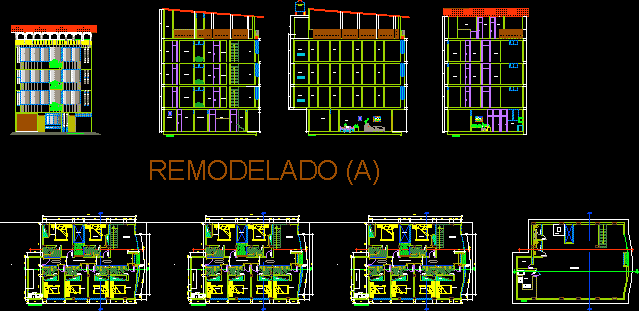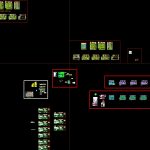
House Hotel DWG Block for AutoCAD
CASA comfortable and Concort; ECONOMIC noble material.
Drawing labels, details, and other text information extracted from the CAD file (Translated from Spanish):
floor, coating, separation between rods: means coatings at the free distance between the most protruding point of any reinforcement and the outer surface of the nearest concrete, excluding tarrajeos and all other finishing material., dimensions of the coatings :, splices in the reinforcement, the required joints will be executed by overlap, in the areas indicated in the plans. The rods spliced by means of overlaps will comply with the following dimensions: coatings in beams and structural columns, coatings in beams and columns of albanileria, placement of the reinforcement: preparation and placement :, coatings of the effort :, before the use of the reinforcements They will clean carefully so that they are free of dust, mud, oils, paint and any other substance capable of reducing adhesion with concrete. To support or fix the reinforcement in the corresponding places, metal or mortar supports or spacers and metal ties shall be used, no pieces of brick, wood, or reeds, or aggregate particles may be used., reinforcing steel :, concrete strength, – seismoresistente structural system: reinforced concrete walls x – x axis, dual axis system y – y, quake resistant parameters, …………………… ……………………………, terrain parameters., beams, columns, of the column, locate in, central and not, splices, splices, stirrups, unit of albanileria ………………. clay brick type kk, free coatings, its volume, terrain will not be allowed. ……………………………….., general specifications, main steels, typical lightened section, v – s, balcony, ss.hh., closed, laundry, second floor, garden, washing machine, kitchen, bedroom, patio – lav., living room, dining room, cl., first floor, concrete table, roof terrace, barbecue, passage, roof, meeting center – roof, bathroom, third floor, fourth floor, name, legend – drain, reduction, straight tee, pvc sewer pipe, symbol, – the registration boxes will be made of albanileria, internally plastered with, -the records will be made of bronze, with airtight screw cap, installed at the level above the cover, ending in a ventilation hat., -the tests of the drain pipes they will consist in filling with water the pipes, after having plugged the low exits, having to remain, -the pipes and accessories for drainage and ventilation will be of pvc-salt with, technical specifications, comes from red pub. of drinking water, proy. tq. elevated, proy. tq. cistern system hydropneumatics, sc., to tg, terminal block, high tank level control, tank level control, earth well, single line diagram tg, enosa, comes from, reserve, electro pump, tg, kwh, outline of uprights, detail of, plant, section aa, bare cu conductor, conductor, grounding, copper or bronze, pressure connector, bare conductor, compacted and mixed, sifted agricultural earth, copper electrode, connector bronze, reinforced concrete cover, sanik gel, sulfate, magnesium or similar substance, tv. and push button., for lighting output, for output of switches, electrical outlets, telephone. internal, square :, octagonal :, rectangular:, wall of light type sel, pass box, height indicated on the plane, light center on roof, differential switch, thermomagnetic switch, square pass box fºgº, embedded circuit on floor , circuit recessed by the ceiling or wall, legend, description, power outlet for electric pump, vertical pipe embedded in wall, earth well, simple switch, tub. adjoins alig., tub. adjoins alig., pvc pipe, box detail for gate valve, dimensions in cms., metal box. for valves, the final dimensions will be verified on site, according to the accessories to be used: nipples, elbows, valve, universal union, wall plating, etc., pipe, diameter, detail to, electronivel regulation in tank, comes from network , for valve and gauge, distribution, gravel, hob nipples, vc, union, box detail, elevation, tub. pvc d, indicated, internal repellado, pvc adapter, meter, fine sand sarandeada., dte. of anchoring of column in brick wall kk, house – room, owner :, location :, level n, of execution, basic project, buildings, projects, scale, date:, mancora – talara- piura, designer :, hernán peña vinces , civil engineer, cutting and elevations, distributions, indicated, sanitary and details, luis querevalu querevalu and, foundations and details, structure, plants, facilities, hot water distribution to housing, safety valve, electrical therma scheme, npt , cistern discharge distribution to general water network to housing, concrete slab, hat
Raw text data extracted from CAD file:
| Language | Spanish |
| Drawing Type | Block |
| Category | Hotel, Restaurants & Recreation |
| Additional Screenshots |
 |
| File Type | dwg |
| Materials | Concrete, Steel, Wood, Other |
| Measurement Units | Metric |
| Footprint Area | |
| Building Features | Garden / Park, Deck / Patio |
| Tags | accommodation, autocad, block, casa, casino, DWG, economic, hostel, Hotel, house, material, Restaurant, restaurante, spa |

