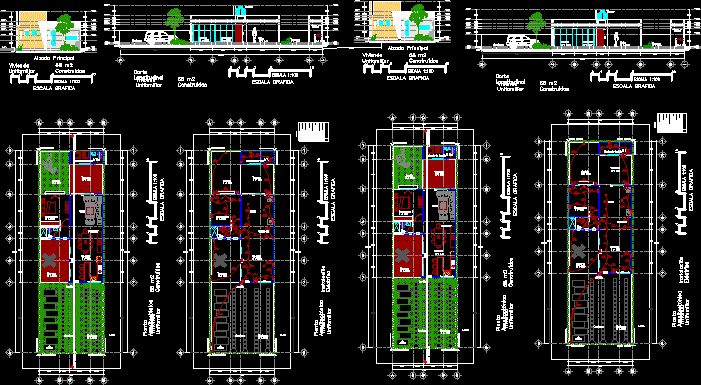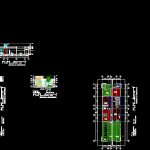
House – One Bedroom DWG Section for AutoCAD
House – One Bedroom – Plants – Sections – Elevations
Drawing labels, details, and other text information extracted from the CAD file (Translated from Spanish):
low architectural floor, breakfast room, upstairs, closet, balcony, low, architectural floor high, low, low, up, bedroom, access, dining room, living room, wc, kitchen, terrace, garden, laundry room, garage, graphic scale, elevation main, single-family housing, utility room, longitudinal section, water tank, electrical installation, architectural plant, property limit, telephone line, telephone line up, telephone control box, power line to turn off. and cont., slt, power line for spotlights, main line to load center, tel, telephone outlet, symbology, outlet for focus, single damper, ladder damper, cfe meter, rush or mufa, main load center, output for television, longitudinal section
Raw text data extracted from CAD file:
| Language | Spanish |
| Drawing Type | Section |
| Category | House |
| Additional Screenshots |
 |
| File Type | dwg |
| Materials | Other |
| Measurement Units | Metric |
| Footprint Area | |
| Building Features | Garden / Park, Deck / Patio, Garage |
| Tags | apartamento, apartment, appartement, aufenthalt, autocad, bedroom, casa, chalet, dwelling unit, DWG, elevations, haus, house, logement, maison, plants, residên, residence, section, sections, unidade de moradia, villa, wohnung, wohnung einheit |
