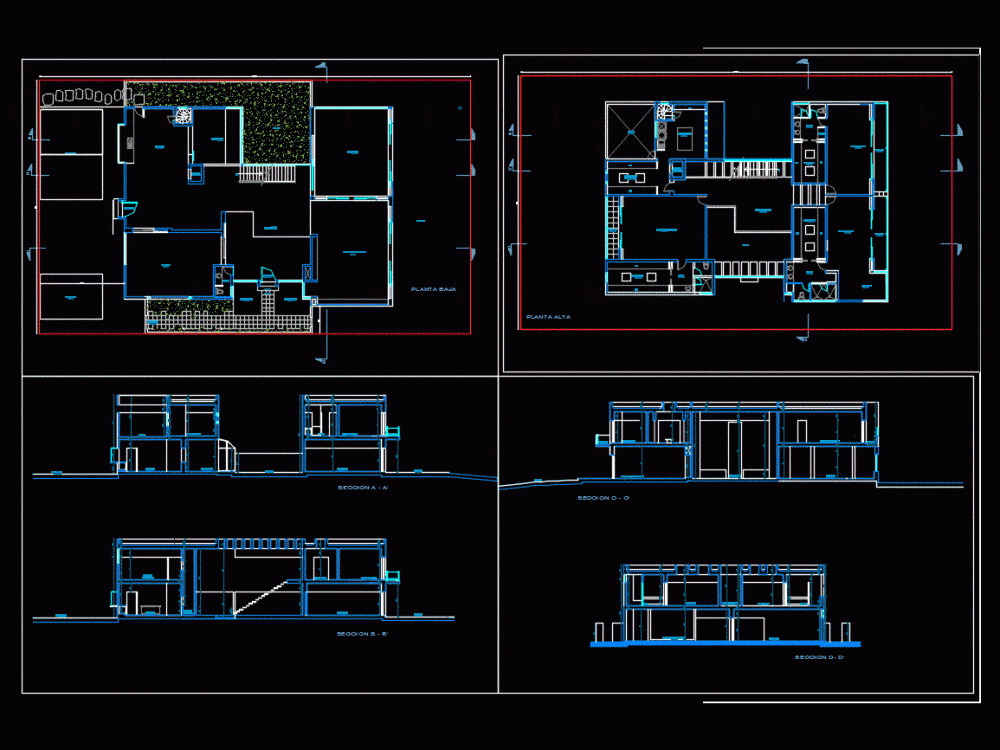ADVERTISEMENT

ADVERTISEMENT
House Room DWG Block for AutoCAD
Designed ± or Residential House Interior Room
Drawing labels, details, and other text information extracted from the CAD file (Translated from Spanish):
ground floor, garden, entrance, bathroom, study, pond, hall, family stay, loads, mountain, dining room, empty, terrace, dressing room, first floor, balcony, patio, bcos, tv room, laundry, bedroom ppal., zapopan , jalisco, kitchen, cellar, assembly plant, service, cto. of, basement, tank, gas, tool, garbage, hydro, garage, white, boiler, cupboard, bar, room, section a – a ‘, section b – b’, section c – c ‘, section d – d ‘, distributor, main elevation
Raw text data extracted from CAD file:
| Language | Spanish |
| Drawing Type | Block |
| Category | House |
| Additional Screenshots | |
| File Type | dwg |
| Materials | Other |
| Measurement Units | Metric |
| Footprint Area | |
| Building Features | Garden / Park, Deck / Patio, Garage |
| Tags | apartamento, apartment, appartement, aufenthalt, autocad, block, casa, chalet, designed, dwelling unit, DWG, family house, haus, house, house room, interior, logement, maison, residên, residence, residential, room, unidade de moradia, villa, wohnung, wohnung einheit |
ADVERTISEMENT
