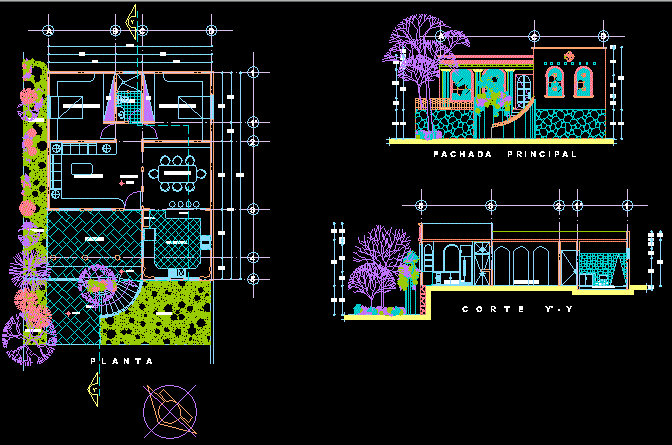ADVERTISEMENT

ADVERTISEMENT
House Rubio DWG Block for AutoCAD
MATERNAL HOUSE.
Drawing labels, details, and other text information extracted from the CAD file (Translated from Spanish):
p l a n t a, s u b e, p o r t i c o, key:, arq. noel giron nuñez, design:, architectural, casahabitacion, plano type:, owner:, location:, project:, meters, dimension:, scale:, date:, ngn, drawing:, calleignacioelizondo, calleni ñ oartillero, calleignaciolopezrall on, carreteraacapulco – pinotepa, adjoining, land, gas station, sketch of location, garden, room, bar, kitchen, pantry, dining room, bathroom, main facade, lobby, facilities, garden, courtroom – and, callepedromoreno
Raw text data extracted from CAD file:
| Language | Spanish |
| Drawing Type | Block |
| Category | House |
| Additional Screenshots |
 |
| File Type | dwg |
| Materials | Other |
| Measurement Units | Metric |
| Footprint Area | |
| Building Features | Garden / Park |
| Tags | apartamento, apartment, appartement, aufenthalt, autocad, block, casa, chalet, dwelling unit, DWG, haus, house, logement, maison, residên, residence, unidade de moradia, villa, wohnung, wohnung einheit |
ADVERTISEMENT
