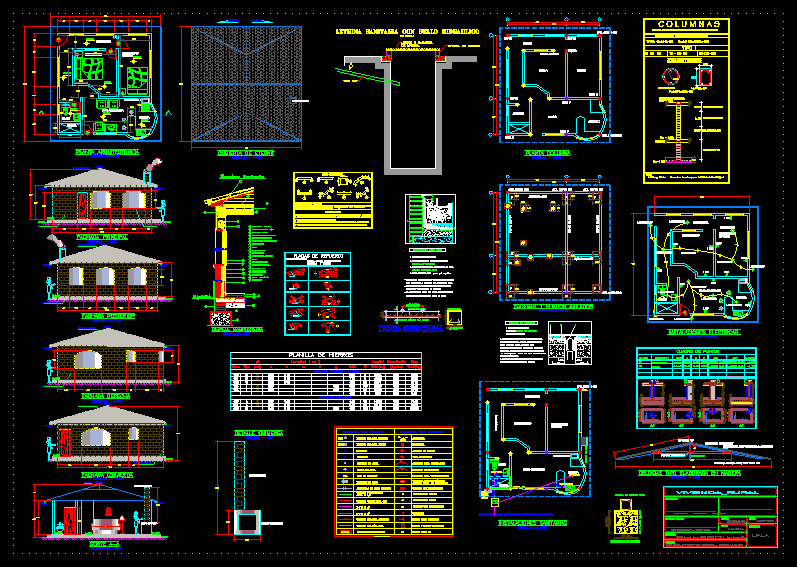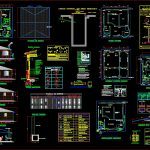
Housing / Popular DWG Block for AutoCAD
Popular housing.
Drawing labels, details, and other text information extracted from the CAD file (Translated from Spanish):
variable, – the upper layer of the waterproofing must overlap, a reinforcing sheet., – the drain must be placed below the level, lower of the skirt of the cover and will be provided, – the waterproofing membrane will be perfectly adhered, to the bowl , should be placed between it and the support, drain pluvial, minerals and polyester armor, – the delivery of the sheet over the protection, – self-protected sheets with granules will be used, – the square formed by the walls will be finish, encounter with breastplate, natural stone, asphalt cloth bib, compacted base, mass concrete, continuous foundations, gravel tamping, regulation mortar, skirting board, reinforced lintel, insulating material, plastering, flashing, frame and pine window of flanders, alfeizar of artificial stone, prestressed semi-resistant joist, terrazzo-type pavement, solid concrete zone, section, facade, partition of mahones, detail masonry, circuit for receptacle, connection terminal, gral cabinet. of meters, circuit for lighting, switch switch, distribution board, symbology inst. electric, electric intercom output, power socket, luminaire, duct, agm, wall light, switch circuit, double switch, single switch, connection, TV outlet, telephone outlet, check box, water meter, water outlet, column of water, cr, sink, drain, copper pipe for gas, bas, ball, water heater, rainwater downpipe, potable water supply, symbology inst. sanitary, downpipe served, hot water pipe, cold water pipe, water heater or thermostat, main facade, deck eternit, water channel, dining room, bathroom, bedroom, master, kitchen, hollow brick wall, elaborate type latticework in wood, indicated, drawing :, date :, technical direction :, contains :, location :, owner :, sheet :, scale :, foundations, plinths, columns, slabs, beams, cuts, bleachers, sr. second, dra. irene amaluisa acosta, ing. carlos achote star, unique, to septic or sewer service, pvc pipe, entry, fall, ridge, insulating polyethylene membrane, dd chain cutting, structural chain, chain foundation, asx, asy, main axes, adcd, found, type, location, plinth, plinth box, tile, stave, sink dishwasher, runner, chains and isolated plinths, thermal box, reinforcement plate, chain, all transversal and longitudinal axes, columns, wooden lattice, note :, columns and braces, braces, technical specifications, observations, types of bending, reinforcement plates, specifications: screw and nut, water network, potable, cathedral glass, fiber cement roof, rain, rear facade, right facade, left facade, plant architectural, plant column, cut aa, roof, electrical installations, sanitary facilities, gas tanks, length, weight, brand, type, total, armor chains and plinths, armor c olumnas, iron sheet, tile or wooden deck., block curbstone, sanitary latrine with hydraulic seal, no scale, chimney duct, shower, kitchenette, chimney detail, refractory brick, common brick, celosia support
Raw text data extracted from CAD file:
| Language | Spanish |
| Drawing Type | Block |
| Category | House |
| Additional Screenshots |
 |
| File Type | dwg |
| Materials | Concrete, Glass, Masonry, Wood, Other |
| Measurement Units | Metric |
| Footprint Area | |
| Building Features | Deck / Patio |
| Tags | apartamento, apartment, appartement, aufenthalt, autocad, block, casa, chalet, dwelling unit, DWG, haus, house, Housing, logement, maison, popular, residên, residence, unidade de moradia, villa, wohnung, wohnung einheit |

