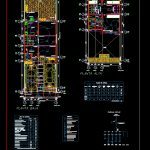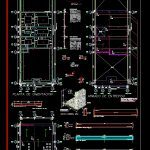
House – Three Bedrooms DWG Section for AutoCAD
House – Three Bedrooms – 120m2 – Plants – Sections – Elevations – Details – Electricity
Drawing labels, details, and other text information extracted from the CAD file (Translated from Galician):
boundary of lot, interior facade, main facade, rear facade, meters, ing. arq. marco antonio gómez hernández, obranueva, obra :, ubicacion:, casa habitacion, norte, croquis de locacion, calle popular pastoril, límite de fracc., planta azoteas, a ejes, espina de encina, base para tinaco, paso de agua, tinaco , tank, ground floor, projection of canopy, bench, garrison, tall plant, garage, empty, projection of slab, main bedroom, vestibule, toilett, projection of trabe, hallway, projection of tray, projection of ridge, tv room, projection of, service patio, dining room, kitchen, rear garden, ing. arq. marco antonio gómez hernández, fragmentación las garzas, coacalco, de berriozabal, estado de mexico., Juan Alejandro Silva Ramirez, concrete footprint, toilet, access, porch, garden, roof, foundry, reinforced with mezzanine, structural, armed roof, cross section of slab, straight steel in low bed, canes, swing, general notes, foundation notes, specifications, in both directions, template, foundation slab, indicated separations, isometric calza, low concrete, wire, anchoring, unmolding, wire, annealing, mold to make, low trenches section, elevation, plant, sanitary symbology, tee, simple concrete brick, indicates pipe diameter, red annealed partition, yee, yee double, fan tube, downhill, downhill, bap, tv, ban, cespol colada, concentrated reduction, pvc pipe indicated diameter, unit, pza., quantity, concept, list of material, an the third quantification must be verified in the field, tomamunicipal, towards the network of the, cb, sanitary, data, cespol colada with metal grid, cespol colada with metal grid, with a rear exit., isometric, elbow, sink, laundry, washbasin, cespol, wc, municipal socket, to the network of, wc., surcharge basin, tarja., economizadora key for basin., mixer., relief valve., step heater., weldable., heater, or hot water, indicated, scaf, column drop, cold water, scaft, low column of cold water, column of cold water to tinaco, column of cold water column, hot water line, cold water line, meter, float valve , bcac, scac, low column hot water, up column hot water, bcaf, low column cold water, nut union, gate valve, nose wrench, plug cape, hydraulic, cisterna, bcaft, ja, desfogue, base for, coplex with angular valve, d barrel for wc, barrel for basin, carcamo, municipal network, relief valve, pichancha, cia. of l. and fza., stroke, tray, watts, reserve, blade switch, symbology, unifilar diagram, cabling nomenclature, total, indoor incandescent buttressing, grounding connection, supply light supply, total installed load, company meter of light, and strength of the center, bell ring, musical bell, incandescent weathered bulb, cia meter. ly fc, double polarized contact, —, incandescent outlet to the center, simple shutter, ladder, single polarized contact, incandescent outlet, ladder ladder, load box, buttresser, interior, contact, double, circuit, pump, Exit, incandescent, finished floor, except those that were placed in, – for the installation of pipes per floor or slab, the necessary preparations must be left, load, bell, outer, – thw antiflama cable with the indicated caliber will be used. , in diameter, unless indicated otherwise., galvanized jackets, electric specifications, finished floor level, except those that are
Raw text data extracted from CAD file:
| Language | Other |
| Drawing Type | Section |
| Category | House |
| Additional Screenshots |
     |
| File Type | dwg |
| Materials | Concrete, Steel, Other |
| Measurement Units | Imperial |
| Footprint Area | |
| Building Features | Garden / Park, Deck / Patio, Garage |
| Tags | apartamento, apartment, appartement, aufenthalt, autocad, bedrooms, casa, chalet, details, dwelling unit, DWG, electricity, elevations, haus, house, logement, maison, plants, residên, residence, section, sections, unidade de moradia, villa, wohnung, wohnung einheit |

