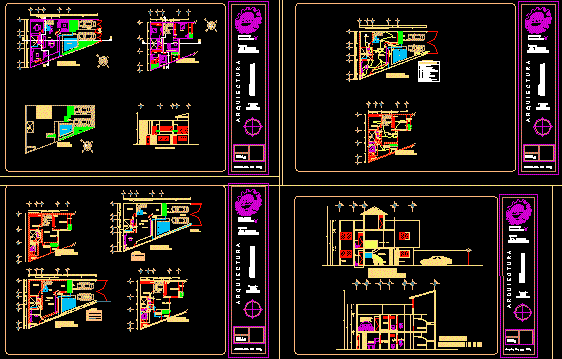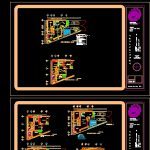
House Three Plants DWG Section for AutoCAD
Triangular area – Three bedrooms – Study – Plants – Sections
Drawing labels, details, and other text information extracted from the CAD file (Translated from Spanish):
hall, room, bar, access, dining room, breakfast, kitchen, pantry, empty, study, gardener, garage, upstairs, low architectural plant, wading pool, plant set, master bedroom, bathroom, stairs, main facade, tv room , low, dressing room, closet, high architectural floor, balcony, saf, baf, inst. hydraulic, cold water pipe, meter, water tank, cold water, cold water, symbology, board, cfe connection, meter, thermomagnetic switch, bell button, bell or buzzer, indicates number of wires and gauge, damper simple, staircase switch, simple contact, line piped by slab or wall, line piped by floor, note: all the pipeline will be :, symbology, electrical installation, architecture, terrace, ban, to the municipal drainage, inst. sanitary., exit of sewage, warehouse
Raw text data extracted from CAD file:
| Language | Spanish |
| Drawing Type | Section |
| Category | House |
| Additional Screenshots |
 |
| File Type | dwg |
| Materials | Other |
| Measurement Units | Metric |
| Footprint Area | |
| Building Features | Garden / Park, Pool, Garage |
| Tags | apartamento, apartment, appartement, area, aufenthalt, autocad, bedrooms, casa, chalet, dwelling unit, DWG, haus, house, logement, maison, plants, residên, residence, section, sections, study, triangular, unidade de moradia, villa, wohnung, wohnung einheit |
