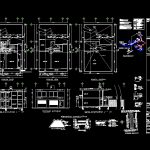
Household Two Levels DWG Plan for AutoCAD
Floor plans including: ground floor and first floor; cuts facade and also features and construction details of hydraulic
Drawing labels, details, and other text information extracted from the CAD file (Translated from Spanish):
mts., heater, water tank, toilets on the ground floor, garden key, stopcock, meter, ming., castles, chains, with mortar cement-lime-sand, masonry foundation section, concrete rebar chain, foundations, det. slab, low, straight rods, canes, swing, armed type, concrete slab, scale: prop., specifications, location :, project :, logo :, terrain :, project, location :, owner :, architectural, plan: , scale :, meters, dimension :, date :, graphic scale :, plane number :, key :, responsible expert of the work :, signature of the expert, drawing :, total, orientation :, construction on two levels., record of construction and extension, house-room, sup. from, construction:, sup. total, on ground floor :, build, upstairs :, sup. by, t. domiciliary, sanitary symbology, bag, bap, masonry registry for the, internal network of collection of, pluvial, of pvc tube, black and rain water, black water, of, tube for collection of, black and rain water, of, signature, exit tinaco, float, mouth of jar, roof slab, base of the tank, base break pipe, detail, nipple, specification, reduction of bell, feed pipe, sprinkler apple, keys to embed, a. c., a. f., bell reduction, water hammer, bypass valve, concrete firm, npt, pvc discharge pipe, section of pvc pipe horizontal branch, pvc elbow, cespol for washbasin or sink of plastic or metal, sanitary notes , mechanical guide of the manufacturer., the direction of work, notes :, the feeding to furniture will be with dia-, in all cases tuboplus will be used, according to the indicated diameters, it adjoins towards the north with prop. of, sketch of the lot, validity of the signature: one year from the date of signing, extractor, upper floor, main facade, roof, roof plant, vehicular stream, flown projection, slab projection, rotoplas, corridor, sanitary , empty, patio, ladies, up, access, ground floor, men, metal curtain, balcony, lobby, maria del cármen amelia sánchez vera, adjoins to the south with, east or four, adjoining east, prop. from mr. marcos franco lozano, adjoining to the west with, notary olive trees, low, isometric, to the municipal sewage collector, municipal network, s.c.a.d., drinking water, main building elements
Raw text data extracted from CAD file:
| Language | Spanish |
| Drawing Type | Plan |
| Category | House |
| Additional Screenshots |
 |
| File Type | dwg |
| Materials | Concrete, Masonry, Plastic, Other |
| Measurement Units | Metric |
| Footprint Area | |
| Building Features | Garden / Park, Deck / Patio |
| Tags | apartamento, apartment, appartement, aufenthalt, autocad, casa, chalet, construction, cuts, duplex, dwelling unit, DWG, facade, features, floor, ground, haus, house, household, including, levels, logement, maison, plan, plans, residên, residence, unidade de moradia, villa, wohnung, wohnung einheit |
