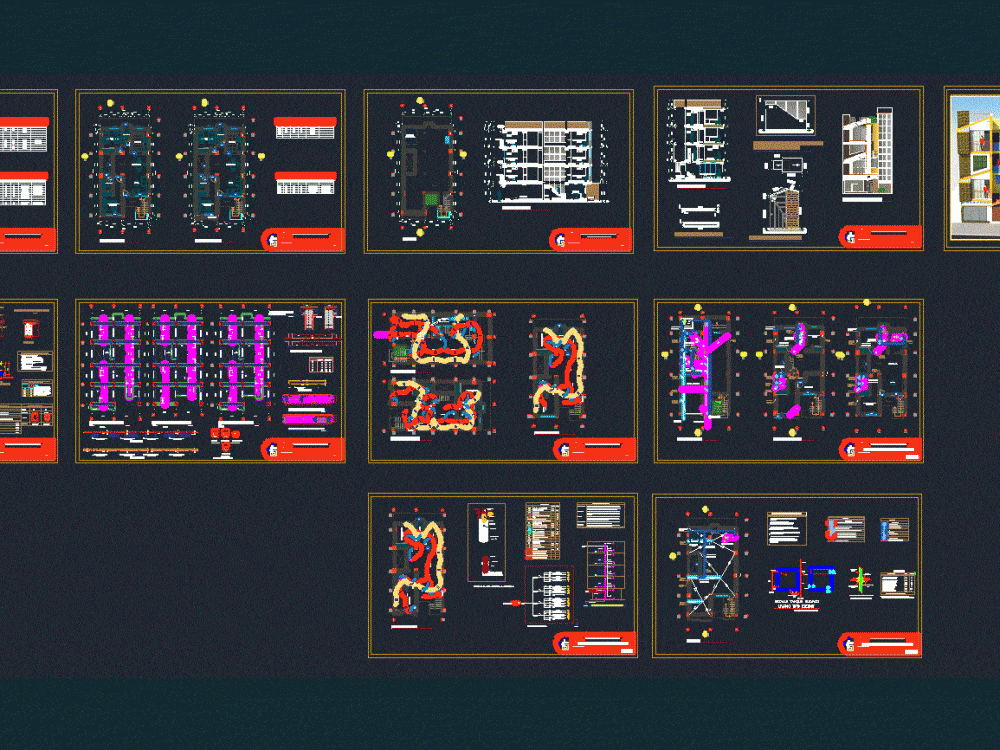
Houses 4 Levels 3D DWG Model for AutoCAD
This property is 100% developed: Finished drawings and 3D views; levels: health structures and electrical architecture; This property is located at Pilcomayo – Huancayo – Junin – Peru
Drawing labels, details, and other text information extracted from the CAD file (Translated from Spanish):
kitchen, office, bedroom, sh, service yard, living room, dining room, npt, cistern tank, column ø, detail of iron anchor in beams and columns, overlap detail in beams, electric pump, tank, body, of rubber , packing, galvanized nipple, dvc, galvanized, nut, place the accessories in the reinforced area without injuring them excessively., Legend, mat., accessories, pvc, note: the air gap must be placed in relation to the wind. its adjustment nuts and gaskets, final placement detail, basic accessories, cistern, cleaning pipe, drain, water, outlet, inlet, overflow, ventilation, detail elevated tank, lightweight eternit type, rolling door, shop, after-store, yard, service, after, yard, services, ss.hh., first level, single-family house, sheet :, design :, project :, digitization :, date :, sheet, scale :, architecture – distribution, professional responsible :, – – -, window box, material, l argo, alfeizer, high, specifications, type, pivot system, laminate, —, lintel, wood paneled, box doors, one sheet – sliding, one sheet – avatible, study, son, ss.hh, parents, living, hall, second level, terrace, isolated footing, see floor, floor, foundation, foundation-structures, third level, fourth level, one leaf – swing, detail of foundation, wall of brick seated of rope, quake resistant parameters, – system Seismoresistant structural :, axis xx ——— contributed, axis yy ——— structural masonry, note :, and slab of foundation, column, the specified dimensions, and beams, must finish in, standard hooks, which, will be lodged in the concrete with, the reinforcing steel used, in longitudinal form, in beams, in the shown picture., box of standard hooks in rods, of corrugated iron, detail of ladder type ii , cut aa, ntn, npt, cut bb, cut cc, cut ee, cut dd, coatings, shoes, v flat, column, staircase, lightened, steel :, technical specifications, terrain :, concrete :, column table, code, armor, design, abutments, structures-lightened, empty, stairs, double joist, first lightened, second lightened, electrical installations, kwh, arrives from. the network of electro center, third lightened, detail of section of beams, sc, d, arrives switching switch roof, roof, kwh, earth well, scheme of electric upright, copper rod, copper connector, the system of grounding is born in the general board or distribution board, reaching the garden, driver, dose of prat-gel or thor-gel solution, sifted and compacted earth, naked copper pressure connector type ab, square concrete cover , of public network of electrocentro, of public network of telephone, – conductors :, they will be of copper electrolyte of high conductibility with isolation of, thermoplastic material resistant to humidity and retardant to the call, – pipes:, will be of polyvinyl chloride unplasticized pvc tubes will be used, light European standart sel execto in the augmentators that go with, sap conduit., – boxes:, entities, interuptores doorbell phone exits etc., – accessories:, for departures of similar interrupter sockets and those of the magic ticino series with anodised aluminum plates., – boards:, indicated, c o t a s. n. p. t., box type, special, simple power socket, waterproof power socket, power socket with earth connection, intercom intercom box, intercom, telephone outlet, telephone extension, electric kitchen outlet, outlet for therma electrical, electrical interconnection box, telephone interconnection box, earth well, ceiling or wall recessed pipe, floor or wall recessed pipe, recessed line to ground, recessed telephone line, pass box, single, double and switch, center light, sub distribution board, bracket, general board, built-in ceiling device – spot light, lighting, grounding, ss arrives d.d. e.e. electrocentro s.a., kwh, receptacle, reserve, cistern, architecture – cort., elev. and det, goes to general collector, leaves at the level of public ditch, elect, laundry, the pipes of cold water will be p.v.c. in, respective., interior., the valves will have two unions, constructions the hydraulic tests, indications of the national regulation of, water and drainage should be tested, before putting into service the pipes, universal when it goes in the wall and frame, also wooden top., b.- normalized simple concrete., a.- pvc type s.a.p. of medium pressure., the drain pipe will be:, black sewage register box, pluvial drain register box, brass threaded register, sewage sewer pipe, pluvial sewer pipe, ventilation pipe, description , symbol, meter
Raw text data extracted from CAD file:
| Language | Spanish |
| Drawing Type | Model |
| Category | House |
| Additional Screenshots | |
| File Type | dwg |
| Materials | Aluminum, Concrete, Masonry, Plastic, Steel, Wood, Other |
| Measurement Units | Imperial |
| Footprint Area | |
| Building Features | Garden / Park, Deck / Patio |
| Tags | apartamento, apartment, appartement, aufenthalt, autocad, casa, chalet, detached house, developed, drawings, dwelling unit, DWG, electrical, finished, haus, health, house, HOUSES, levels, logement, maison, model, property, residên, residence, structures, unidade de moradia, views, villa, wohnung, wohnung einheit |

