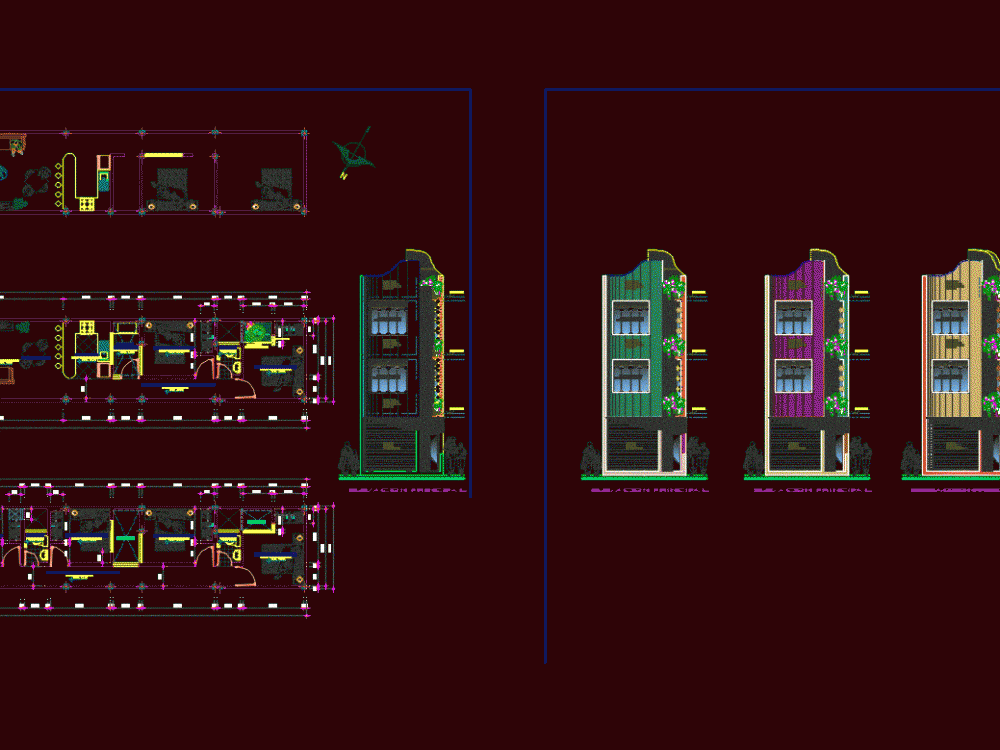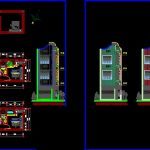
Houses DWG Elevation for AutoCAD
First planes; second; third level of architectural elevations cuts
Drawing labels, details, and other text information extracted from the CAD file (Translated from Spanish):
scale, location, specialty, stamp of approval, property, design, project, date, number of sheet, key, file, housing program h.u. area, housing, property code no, district: casma, province: casma, region: ancash, general distribution, a r q u i t e c t u r a, responsible professional, flat, single family, enrique miranda cruz, ing. jose coral, architectural design, e.m.c., of glp, floor: polished cement, local sale, cl., floor: national ceramic, s a l a, dining room, porch, kitchen, lavand., floor: cemto. polished, patio, floor: cer. nac., interior, garden, ingr., princ., first floor, glass block, duct, second floor, third floor, hall, empty, rubbed, tarrajeo, washable, latex paint, polarized glass, main lift, door :, rolling, curtain, ceramic, veneer, caravista, brick type, existing construction, design projected, dotted
Raw text data extracted from CAD file:
| Language | Spanish |
| Drawing Type | Elevation |
| Category | Condominium |
| Additional Screenshots |
 |
| File Type | dwg |
| Materials | Glass, Other |
| Measurement Units | Metric |
| Footprint Area | |
| Building Features | Garden / Park, Deck / Patio |
| Tags | apartment, architectural, autocad, building, condo, cuts, dome, DWG, eigenverantwortung, elevation, elevations, Family, group home, grup, house, HOUSES, Level, mehrfamilien, multi, multifamily housing, ownership, partnerschaft, partnership, PLANES, single family home |

