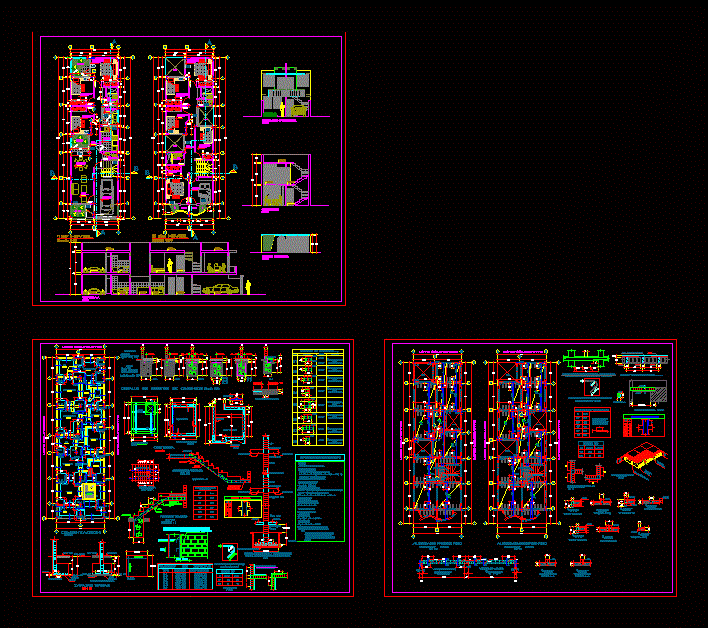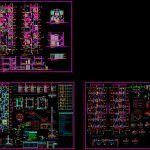
Houses DWG Full Project for AutoCAD
House of 2 floors very complete in Trujillo, La Libertad, the project has completed all levels and retail
Drawing labels, details, and other text information extracted from the CAD file (Translated from Spanish):
variable, note:, braced to the columns by two wires, brick, technical specifications, floor :, will be with cement type i., will be vibrated., the concrete in the structural elements, columns, beams, lightened and stairs, masonry: , simple concrete:, reinforced concrete:, footings, reinforced overlay, coatings:, aggregates :, – columns, beams and lightened use stone, for columns, and beams, in columns and beams, detail of bending of stirrups, anchor, l cm, length chart, splices in columns, see floor plan, typical stirrups in columns, shoe detail and distribution, poor concrete flooring, lightweight slab, footing, duct, each side of the column., reinforcement top, joints will not be allowed, joints in slabs, beams and lightened, l cm, cut aa, lintel detail, sup., inf., typical detail of lightened, recommended areas for the overlap, reinforcement run of beams and joists, slab, bedroom, sh., cl., dining room, living room, kitchen a, laundry, garage, staircase, solid slab, lightened second floor, adjoining lot, lightened first floor, solid slab, beams-plants, delivery detail, isometric detail of lightened, brick, depth, section, table footings, type, foundation, tank lid, x – x cut, cistern, tank roof, cistern floor, element, column details, stirrups, steel, rc, expansion joint cut, technopor gasket, gasket detail : partition wall column, typical center footing, typical footings, floor, flooring, typical footing, staircase, columns with beams, staircase foundation, d – d, e – e, foundation, c – c, overburden, a – a , b – b, detail of the foundation cuts, f – f, g – g, h – h, i – i, second section, previous section, second section, first section, cut a – a, section bb, hall, studio, balcony, roof terrace, garden, proy. of empty, proy. of stairs, proy. of flown, proy. of beam, main lift, fence facade
Raw text data extracted from CAD file:
| Language | Spanish |
| Drawing Type | Full Project |
| Category | House |
| Additional Screenshots |
 |
| File Type | dwg |
| Materials | Concrete, Masonry, Steel, Other |
| Measurement Units | Imperial |
| Footprint Area | |
| Building Features | Garden / Park, Garage |
| Tags | apartamento, apartment, appartement, aufenthalt, autocad, casa, chalet, complete, completed, dwelling unit, DWG, elevations, floors, FOUNDATION, foundation details, full, haus, house, HOUSES, la, levels, libertad, lightened, logement, maison, plans, Project, residên, residence, retail, sections, trujillo, unidade de moradia, villa, wohnung, wohnung einheit |
