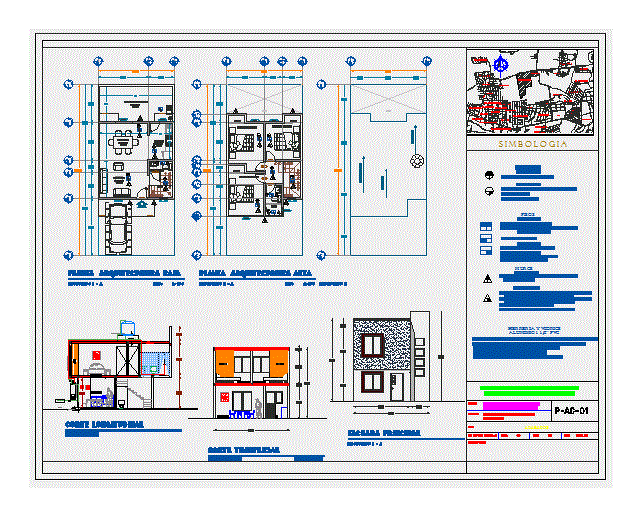
Houses DWG Plan for AutoCAD
Finished plan of residence. Plants – Court – Views
Drawing labels, details, and other text information extracted from the CAD file (Translated from Spanish):
bedroom, dining room, kitchen, service patio, toilet, closet, access, main, up, empty, dining room, stay, service patio, kitchen, bathroom, stairs, wise, c valsequillo, c reform, carr a nautla, priv, av cuauhtemoc, jc bonilla, juan, de san, willows, angel, hermitage, jc, cjon la, palm, c necromancer, bonilla, av zaragoza, av n mendoza, arboledas, rinconada, estocapa, valsequillo, fco, av juarez , c bonilla, priv de, cuauhtemoc, hospital guadalupano, the willows, c hermitage, housing and development of teziutlan sa from c.v., arq. gérman vélez vega, meters, type of plan, scale, project :, logo, address :, location, condominium la palma, plan key, location, owner, director responsible for work, date, table of areas, building, area, closet , dining room and room, vestibule, walls, terrace, subtotal, door openings, area by department, total level, first level floor, urban equipment, sanitary, access, main, garage, chedrahui and coca cola, av. the pines, av. independence, barracks, col. romance, col. the hills, col. amp. the hills, col. pisa flores, col. Jazmin, col. Villa Rosita III, col. white garcia, col. Villa Rosita i, col. Villa Rosita II, col. insurgents, col. New Italy, col. Democratic, col. amp. the mangoes, col. the retreat, col. retired military, col. of the forest, col. San Antonio, col. viewpoint, col. amp. worker, col. j. h. galicia, col. villas of guadalupe, col. worker, col. Cenecista, col. the mangoes, col. kids heroes, col. emiliano zapata, col. infonavit de alto lucero, col. infonavit hills of the sun, fracc. Lomas de Tuxpan, col. retired military, hills of, infonavit, tenechaco, fracc. petropolis, tv, electrical symbology, incandescent output, meter, single damper, three-way damper, single contact, line piped by wall, safety switch, line piped by slab, connection, distribution board, final finish, base finish, intermediate finish, floors, final finish, mort. cem-cal-are., base finish, ceiling panels, vinilica provincial paint or similar interior, vinilica paint provincial or similar exterior, prototype i, longitudinal, municipal, collector, bedroom, register, cistern, main facade, prototype i – a , tranversal court, half bathroom, low architectural floor, one bedroom, three bedrooms, two bedrooms, high architectural floor, flown, tuxpan de rodríguez cano, ver., housing fractional social interest, finishes, responsible expert, mts., dimensions, flat, housing and development of teziutlán, petropolis, libramiento adolfo lópez mateos, s. to. of c. v., s i m b or l a g a, smithy and glasses
Raw text data extracted from CAD file:
| Language | Spanish |
| Drawing Type | Plan |
| Category | House |
| Additional Screenshots | |
| File Type | dwg |
| Materials | Glass, Other |
| Measurement Units | Metric |
| Footprint Area | |
| Building Features | Deck / Patio, Garage |
| Tags | apartamento, apartment, appartement, aufenthalt, autocad, casa, chalet, court, dwelling unit, DWG, finished, haus, house, HOUSES, Housing, logement, maison, plan, plants, residên, residence, single family residence, unidade de moradia, views, villa, wohnung, wohnung einheit |
