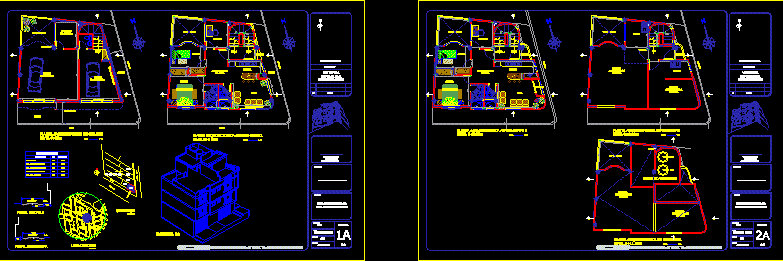ADVERTISEMENT

ADVERTISEMENT
Housing 3 Plants At Irregular Terrain DWG Block for AutoCAD
Architectonic design of housing 2 departments at irregular terrain
Drawing labels, details, and other text information extracted from the CAD file (Translated from Spanish):
vehicular road, career profile, walk, walk, second floor built area, lot area, first floor built area, total built area, third floor built area, supply tanks, Carlos Burbano, civil engineer, digitalizo :, archive: , scale :, date :, contains :, two-family dwelling, urbanization la carolina, owner:, project., review, arqsocorroov, room, alcove, kitchen, empty on garages, up to, garage, scale, projection plate, metal gate, calle, carrera, baja a, garages, estudio, la carolina, urb. gualcala, street profile, location, deposit, no scale, access, terrace, balcony, lower, clothes, retaining wall, downspouts, isometry not
Raw text data extracted from CAD file:
| Language | Spanish |
| Drawing Type | Block |
| Category | Condominium |
| Additional Screenshots |
 |
| File Type | dwg |
| Materials | Other |
| Measurement Units | Metric |
| Footprint Area | |
| Building Features | Garage |
| Tags | apartment, architectonic, autocad, block, building, condo, departments, Design, DWG, eigenverantwortung, Family, group home, grup, Housing, irregular, mehrfamilien, multi, multifamily housing, ownership, partnerschaft, partnership, plants, terrain |
ADVERTISEMENT
