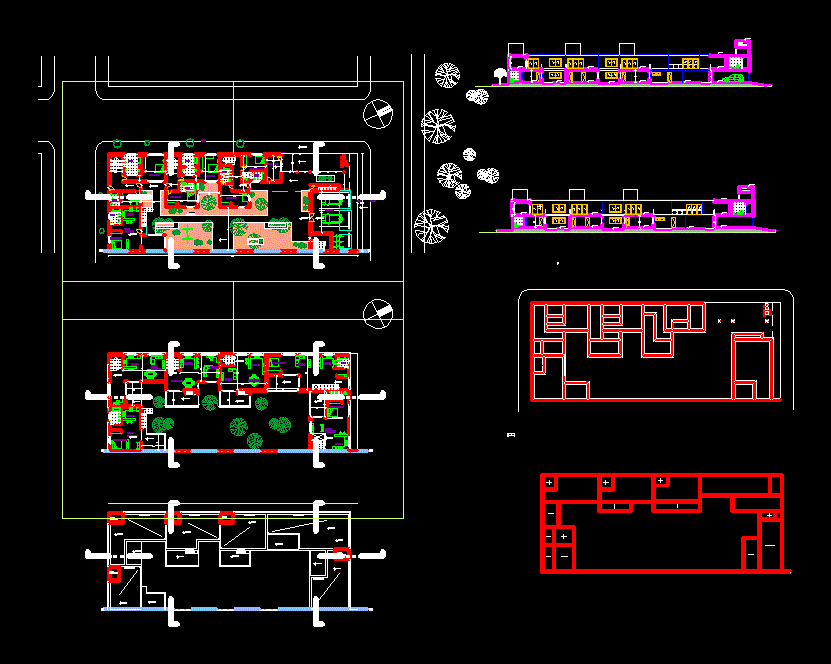ADVERTISEMENT

ADVERTISEMENT
Housing Complex DWG Block for AutoCAD
Housing
Drawing labels, details, and other text information extracted from the CAD file (Translated from Galician):
dining room, lcv, lm, em, bedroom, bathroom, kitchen, living room, living room, commerce, cut b: b, garage, terrace, construction cut, lime stall, leveling wallet, pre-tensed rod, seat mortar , bovedillas, bcv with asphalt paint, asphalt membrane, stainless steel screw, fischer taco, cincada sheet babeta
Raw text data extracted from CAD file:
| Language | Other |
| Drawing Type | Block |
| Category | Condominium |
| Additional Screenshots |
|
| File Type | dwg |
| Materials | Steel, Other |
| Measurement Units | Metric |
| Footprint Area | |
| Building Features | Garage |
| Tags | apartment, apartment building, autocad, block, building, complex, condo, DWG, eigenverantwortung, Family, group home, grup, Housing, mehrfamilien, multi, multifamily, multifamily housing, ownership, partnerschaft, partnership |
ADVERTISEMENT
