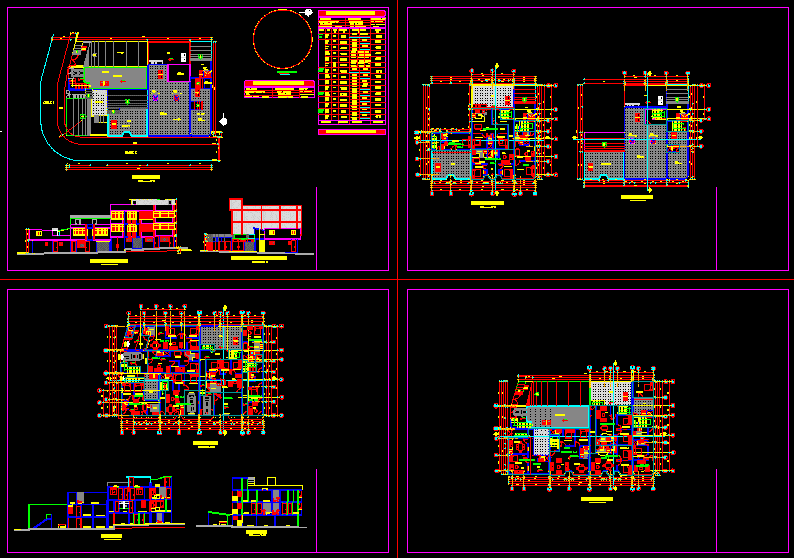
Housing Complex DWG Block for AutoCAD
Family Housing Residential
Drawing labels, details, and other text information extracted from the CAD file (Translated from Spanish):
scale ………………, main facade, academic drawing, marco gaibor, water well, light, kitchen, gate lanfort, local, kitchen, tank, yard, aisle, aisle, gate lanfort, garage, aisle, kitchen, tank, garge, tank, kitchen, water well, light, tank, yard, aisle, tank, tank, yard, tank, kitchen, yard, tank, accessible slab, water well, light, tank, yard, yard, tank, tank, yard, kitchen, water well, light, tank, yard, yard, tank, accessible lasa, water well, bedroom light, water well, bedroom light, tank, slab, accessible, tank, tank, yard, accessible slab, water well, light, tank, yard, yard, tank, yard, water well, bedroom light, water well, bedroom light, tank, slab, accessible, tank, sidewalk, Street, sidewalk, slab, Inaccessible, scale ………………, main facade, scale ………………, left side facade, pedestrian, access, vehicular, pedestrian, access, vehicular, pedestrian, access, dinning room, bath, aisle, living room, dinning room, kitchen, aisle, tank, bedroom, kitchen, aisle, bedroom, kitchen, aisle, bedroom, bath, bedroom, aisle, bath, aisle, kitchen, tank, scale ………………, cut, tank, local, living room, bedroom, yard, bath, dinning room, bedroom, study, aisle, scale ………………, cut, scale ………………, low level, scale ………………, first floor, scale ………………, second floor, Factory line, sidewalk, road axis, scale ………………, implantation, scale ………………, third floor, low, circulation, bedroom, living room, dinning room, living room, bedroom, living room, dinning room, living room, dinning room, yard, yard, tank, yard, bedroom, living room, dinning room, bedroom, dinning room, living room, dinning room, living room, bedroom, study, circulation, aisle, living room, Pub, bedroom, dinning room, living room, dinning room, bedroom, slab, accessible, tank, slab, accessible, slab, Inaccessible, low, low, home, tot area ground, residential, area. useful terrain, i.r.m. :, zone: quitumbe, c.o.s., parish. guamani, table of areas, c.o.s., av. come. pichi, zoning, gross area, level, floor, area not computable, useful area, plant, low, steps, garge, home, one, steps, light well, home, two, steps, garage, home, three, steps, garge, home, four, depart, aisle, steps, garge, aisle, steps, aisle, plant, first, home, three, home, four, home, five, home, six, steps, aisle, steps, aisle, plant, second, home, four, home, five, home, six, steps, aisle, steps, aisle, plant, third, home, five, home, six, steps, aisle, steps, aisle, total, total area, Factory line, dinning room, living room, bedroom, bath, Location, scale, tot area ground, residential, area. useful terrain, i.r.m. :, zone: quitumbe, c.o.s., parish. guamani, table of areas, c.o.s., av. come. pichi, zoning, gross area, level, floor, area not computable, useful area, plant, low, steps, garge, home, one, steps, light well, home, two, steps, garage, home, three, steps, garge, home, four, home, five, home, six, aisle, steps, garge, aisle, steps, Well of, aisle, light, plant, first, home, three, home, four, home, five, home, six, steps, aisle, steps, aisle, plant, second, home, four, home, five, home, six, steps, aisle, steps, aisle, plant, third, home, five, home, six, steps, aisle, steps, aisle, total, total area, tot area ground, area. useful terrain, i.r.m. :, zone: quitumbe, c.o.s., parish. the Ecuadorian, c.o.s., zoning, quad
Raw text data extracted from CAD file:
| Language | Spanish |
| Drawing Type | Block |
| Category | Condominium |
| Additional Screenshots |
 |
| File Type | dwg |
| Materials | |
| Measurement Units | |
| Footprint Area | |
| Building Features | Garage, Deck / Patio |
| Tags | apartment, autocad, block, building, complex, condo, DWG, eigenverantwortung, Family, group home, grup, Housing, mehrfamilien, multi, multifamily housing, ownership, partnerschaft, partnership, residential |
