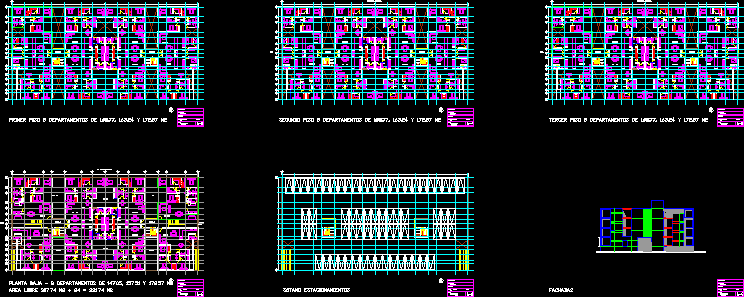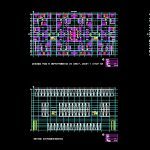
Housing Complex DWG Elevation for AutoCAD
This building was planned to the south of Mexico City, but could not be built but it is a good example of residential building, are the plants and elevation.
Drawing labels, details, and other text information extracted from the CAD file (Translated from Spanish):
basement parking, elev., lobby, elev., level plant, blueprint, flat:, date:, graphic scale:, xxx, draft:, Location:, Mexico DF, owner:, Mexico DF, Location:, draft:, xxx, graphic scale:, date:, flat:, blueprint, low level, adjoining, Patrick, elev., lobby, lobby, elev., ground floor apartments, sanz, blackberries, a the C., cl., cl., a the C., free area, first floor apartments, elev., lobby, lobby, elev., first floor, blueprint, flat:, date:, graphic scale:, xxx, draft:, Location:, Mexico DF, owner:, Street, blackberries, owner:, Mexico DF, Location:, draft:, xxx, graphic scale:, date:, flat:, blueprint, second floor, adjoining, elev., lobby, lobby, elev., second floor apartments, third floor departments, elev., lobby, lobby, elev., adjoining, third floor, blueprint, flat:, date:, graphic scale:, xxx, draft:, Location:, Mexico DF, owner:, blackberries, Street, facades, blueprint, flat:, date:, graphic scale:, xxx, draft:, Location:, Mexico DF, owner:, facades
Raw text data extracted from CAD file:
| Language | Spanish |
| Drawing Type | Elevation |
| Category | Condominium |
| Additional Screenshots |
 |
| File Type | dwg |
| Materials | |
| Measurement Units | |
| Footprint Area | |
| Building Features | Parking, Garden / Park |
| Tags | apartment, autocad, building, built, city, complex, condo, DWG, eigenverantwortung, elevation, Family, good, group home, grup, Housing, mehrfamilien, mexico, multi, multifamily housing, ownership, partnerschaft, partnership, planned, residential, residential building, south |
