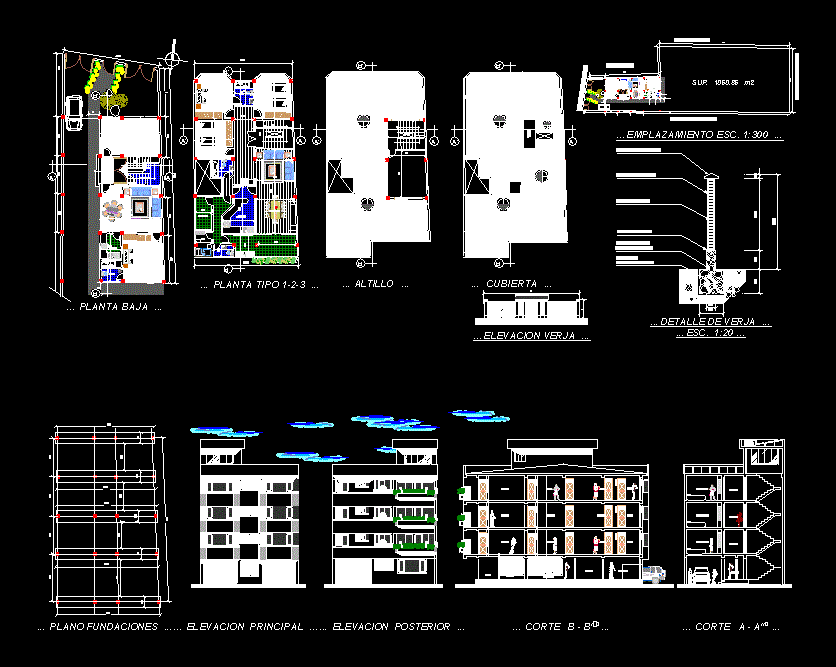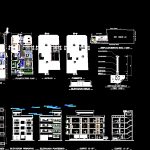ADVERTISEMENT

ADVERTISEMENT
Housing Departments DWG Plan for AutoCAD
Housing with 4 levels total area 720m2 has architectural plans and construction details located in the city of Bolivia Santa Cruz de la Sierra
Drawing labels, details, and other text information extracted from the CAD file (Translated from Spanish):
water tank, kitchen, bedroom, bathroom, storage room, dining room, storage room, dining room, … foundations …, … attic …, … ground floor …, … …, … main lift …, … rear lift …, … cover …, corridor, renasa, cement plaster, brick gambote, waterproofing, sobrecimiento de, ciclopeo concrete, foundation from, eloy candia, nicola heredia, juan de dios rocha
Raw text data extracted from CAD file:
| Language | Spanish |
| Drawing Type | Plan |
| Category | Condominium |
| Additional Screenshots |
 |
| File Type | dwg |
| Materials | Concrete, Other |
| Measurement Units | Metric |
| Footprint Area | |
| Building Features | |
| Tags | apartment, architectural, area, autocad, building, city, condo, construction, departments, details, DWG, eigenverantwortung, Family, group home, grup, Housing, levels, located, mehrfamilien, multi, multifamily housing, ownership, partnerschaft, partnership, plan, plans, total |
ADVERTISEMENT
