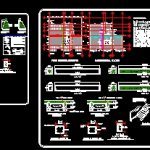
Housing DWG Full Project for AutoCAD
Complete project of hpusing 2 levels – Approved by the city development department
Drawing labels, details, and other text information extracted from the CAD file (Translated from Catalan):
institute, civil, engineering, technology, detehuacan, main access, living room, dining room, garage, kitchen, service patio, interior gardening, vacuum, secondary access, foundation plant, details of reinforcement, part of the reinforcement, the rod, hook, hook in stirrup, note:, no., variable, tl loop locking, adjacent tile cut, intermediate tile cut, specifications, floors in some areas of tehuacan, cd scroll chain, mezzanine structural floor , precolado block, detail of slab of mezzanine., chain closure cc., structural roof plant., step of the partition, non-slip floor footprint, stairs detail., intentioned amps, watts power, diagram unifilar, buttressing, simple contact, simple, output tv, connection, meter, charge center, symbolism, luminaire, total charge, load box, circuit, electronic installation yes, sat, c.f.e, up, ins. hydrosanitary ground floor, ins.hidrosanitaria planta alta., bac, baf, sac, washbasin, bap, towards red mpal., tinaco cap., ins.hidrosanitaria roof., concept, low cold water, go up hot water, low hot water , cold water tube, hot water tube, water up to tinaco, from the building. It comes from the interior, interior, flattened, property limit, detail to, finished floor, concrete mortar, concrete lid, armed, firm of concrete, or similar, concrete chain, cane, to the collecting network, sanitary drainage, tube of concrete, pendulum, partition, block wall, cement or, flattened, fine polishing, half cane, natural terrain , finished sand, mortar cement, compacted tepetate, plant, cut b – b ‘, concrete crown, common partition, glass of concrete, monolithic., cut to – a’, total, endowment, no. inhabitants, typology, requirements of water services according to typology, hydraulic data, housing, housing, location.
Raw text data extracted from CAD file:
| Language | Other |
| Drawing Type | Full Project |
| Category | House |
| Additional Screenshots |
 |
| File Type | dwg |
| Materials | Concrete, Glass, Other |
| Measurement Units | Imperial |
| Footprint Area | |
| Building Features | Garden / Park, Deck / Patio, Garage |
| Tags | apartamento, apartment, appartement, approved, aufenthalt, autocad, casa, chalet, city, complete, department, development, dwelling unit, DWG, full, haus, house, Housing, levels, logement, maison, Project, residên, residence, unidade de moradia, villa, wohnung, wohnung einheit |
