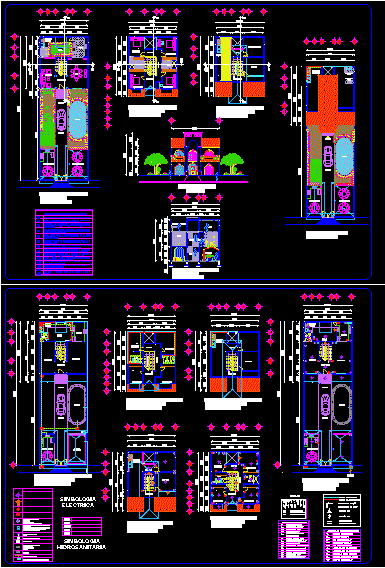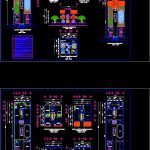
Housing DWG Plan for AutoCAD
PLANS; CUTS; FACADES; STRUCTURAL DETAILS; SPECIFICATIONS AND COMPLETE INSTALLATIONS.
Drawing labels, details, and other text information extracted from the CAD file (Translated from Spanish):
aa, tv, disarq, laundry area, green area, kitchen, bathroom, dining room, lobby, access, stay, hallway, cellar, service cto, service patio, garage, pool, restaurant, main facade, master bedroom, bathroom dressing room, bap, ban, service yard, water tanks, tank, baf, up to the water tank, stationary, sac, staircase, laundry room, bastard, cms, polished, flattened, thickness., floor, slab, with, walls, concrete , armed, mortar, simple, prop., c: c: a, cms, thickness, annealed, cement-sand, stirrups, section, structural specifications, cm includes: falsework and decimbra., aggregate, partition, castles ,, cm common finish, chain, wall, armada, trabe ,, mud, seated, maximum, section, league, red, reinforced, mts., repizòn ,, section, enclosure, mts., isolated, reinforced, shoe, dala , die, rebar, foundation, rods, isolated, joints, rn, each, cms ,, cms, steel, mts, baf, saf, boiler, to the network mpal., cistern, electrical connection, boat céspol of p.v.c., symbology of sanitary installation, details, black water downpipe, rainwater downpipe, ventilation pipe, t. v., tee connection, low cold water, low hot water, connection yee, hydraulic installation symbology, cold water air jug, cold water boiler entrance, customer water boiler outlet, hot water air jug, bac, cold water pipe, hot water pipe, aa equipment, minisplit system, drain through the wall and placement of equipment in roof slab., terminal intercom device, TV antenna outlet, lighting distribution board, dit , meter, specifications, symbology, cold water downpipe, rainwater, electrical, plumbing, wastewater, cold water, hot water outlet
Raw text data extracted from CAD file:
| Language | Spanish |
| Drawing Type | Plan |
| Category | House |
| Additional Screenshots |
 |
| File Type | dwg |
| Materials | Concrete, Steel, Other |
| Measurement Units | Metric |
| Footprint Area | |
| Building Features | Deck / Patio, Pool, Garage |
| Tags | apartamento, apartment, appartement, aufenthalt, autocad, casa, chalet, complete, cuts, details, dwelling unit, DWG, facades, haus, house, Housing, installations, logement, maison, plan, plans, residên, residence, specifications, structural, unidade de moradia, villa, wohnung, wohnung einheit |
