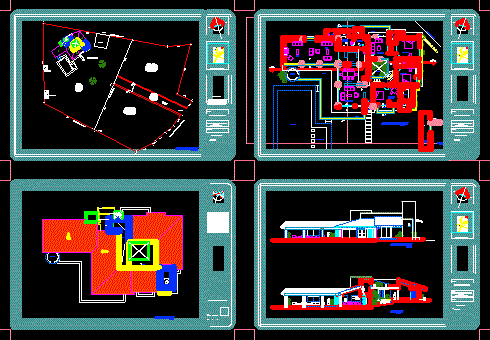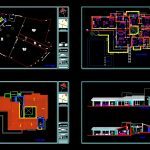
Housing DWG Section for AutoCAD
Housing design for Cuernavaca City – 300 m2 build – 3 Bedrooms – Plants – Elevation – Sections
Drawing labels, details, and other text information extracted from the CAD file (Translated from Spanish):
private property, cyclonic mesh, bedroom, master, cl., bedroom i, bedroom ii, tv room, dining room, pantry, access, terrace, bathroom, tapanco projection, architectural floor, architect, césar rangel, north, house – room , ahuatepec, cuernavaca, morelos, location sketches, project :, location:, owner :, date :, dimensions :, plant, scale :, graphic scale, meters, architectural, san benito, alarcon, highway cuernavaca tepoztlan, vicente guerrero, architectural floor, main facade, tapanco, study, garden, interior, kitchen, pantry, service patio, niche, cube, architects, drawing and lifting:, roof plant, room, fireplace, jacuzzi, pool, wading pool, tapanco, access a, adjoining, bap, acrylic, empty, set, plant, conjugate plant, table of areas, plant assembly, road to the alarcon station, home room, dressing rooms, bungalow, road, internal, ceilings, plant, plan roof, facade and court, facade, court, field, projection of flow, interior garden
Raw text data extracted from CAD file:
| Language | Spanish |
| Drawing Type | Section |
| Category | House |
| Additional Screenshots |
 |
| File Type | dwg |
| Materials | Other |
| Measurement Units | Metric |
| Footprint Area | |
| Building Features | Garden / Park, Pool, Fireplace, Deck / Patio |
| Tags | apartamento, apartment, appartement, aufenthalt, autocad, bedrooms, build, casa, chalet, city, cuernavaca, Design, dwelling unit, DWG, elevation, haus, house, Housing, logement, maison, plants, residên, residence, section, sections, unidade de moradia, villa, wohnung, wohnung einheit |

