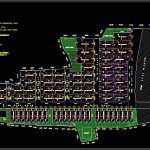ADVERTISEMENT

ADVERTISEMENT
Housing Layout DWG Block for AutoCAD
Independent Housing Layout with row housing and gated community.
Drawing labels, details, and other text information extracted from the CAD file:
r.p, signature of the consultant:, signature of the owner:, schedule of reference, to be dismantled, all dimensions are in metres, existing, proposed, north, plan showing the proposed residential layout, in survey no :, situated at : tellapur, belonging to:, description, total land area, total plotted area, open space area,, roads area, area in sq.mts., under road winding, net land area, amenities, utility, no. of units, plan of percolation pit, water harvesting pit, cross section of recharge pit, precast perforated. plate, sand, g.l., open area
Raw text data extracted from CAD file:
| Language | English |
| Drawing Type | Block |
| Category | Condominium |
| Additional Screenshots |
 |
| File Type | dwg |
| Materials | Other |
| Measurement Units | Metric |
| Footprint Area | |
| Building Features | |
| Tags | apartment, autocad, block, building, community, condo, DWG, eigenverantwortung, Family, gated, group home, grup, Housing, independent, layout, mehrfamilien, multi, multifamily housing, ownership, partnerschaft, partnership |
ADVERTISEMENT
