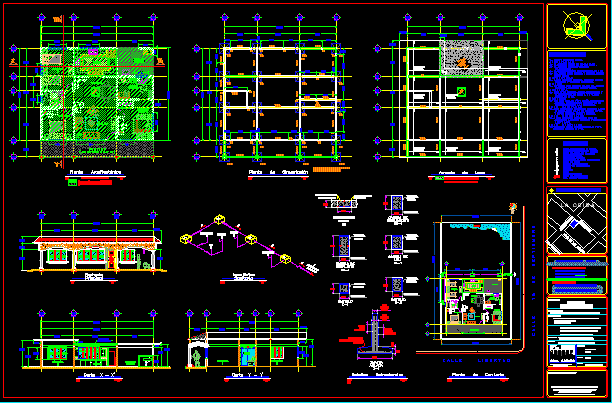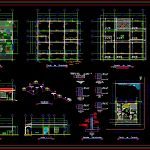
Housing One Plant DWG Section for AutoCAD
Plane family house with 3 bedrooms, Living -diningroom – Kitchen – Bathroom – Architectonic plant and foundation plant- Sections – Structural details – Sanitary and isometric view
Drawing labels, details, and other text information extracted from the CAD file (Translated from Spanish):
fox, ing. Alejandro Ramírez Hernández, Arch. angel de jesús sea dilliegros, constructive details, date :, drew :, projected :, project :, owner :, architectural plant, facade, cuts, sanitary isometrico, address :, sra. maria assumption sánchez garcia, sketch of location, simbología, n.p.t., t.v., poza rica, ver., responsible expert :, dimensions :, meters, scales :, ing. alejandro ramírez hernández, surface of the land:, construction surface :, main bedroom, dining room, living room, kitchen, bathroom, service patio, north, dome, private study, existing slab in the kitchen area, mts. dimension, independence, freedom , hill of cedars, laceiba, existing slab in kitchen area, general collector, portico, unloading to municipal network, garden, diam., surface of slabs, general notes, global, bylayer, byblock
Raw text data extracted from CAD file:
| Language | Spanish |
| Drawing Type | Section |
| Category | House |
| Additional Screenshots |
 |
| File Type | dwg |
| Materials | Other, N/A |
| Measurement Units | Metric |
| Footprint Area | |
| Building Features | Garden / Park, Deck / Patio |
| Tags | apartamento, apartment, appartement, architectonic, aufenthalt, autocad, bathroom, bedrooms, casa, chalet, diningroom, dwelling unit, DWG, Family, haus, house, Housing, kitchen, living, logement, maison, plane, plant, residên, residence, section, unidade de moradia, villa, wohnung, wohnung einheit |
